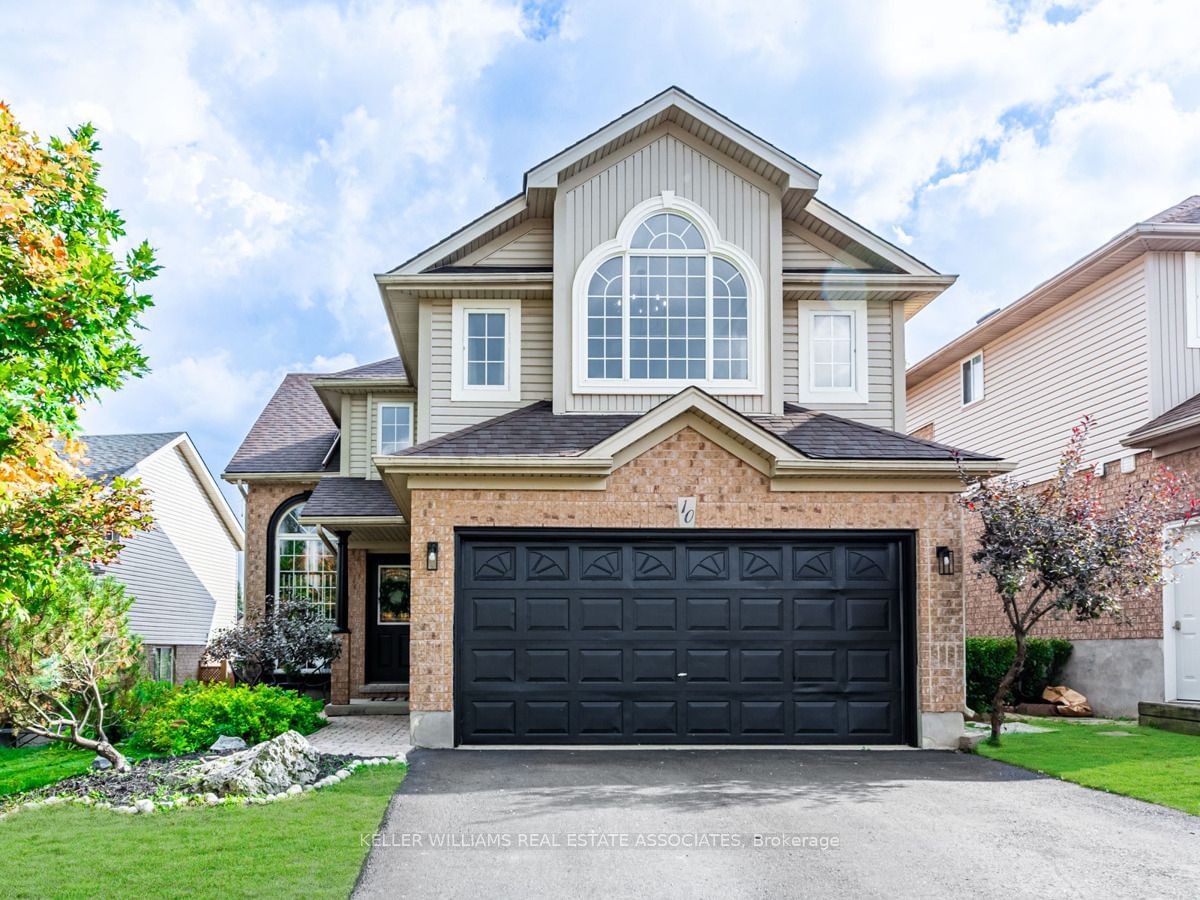$1,189,000
3+2-Bed
3-Bath
2000-2500 Sq. ft
Listed on 9/24/24
Listed by KELLER WILLIAMS REAL ESTATE ASSOCIATES
Immerse yourself in luxury with this breathtaking open-concept masterpiece, meticulously renovated with top-tier finishes throughout. Offering over 2,500 square feet of flawless living space, this 3+2 bedroom, 3 bathroom home has every feature you've been dreaming of. Gleaming hardwood floors span the sunlit main and upper levels, effortlessly flowing through the expansive open-concept living and dining areas into the designer kitchen. The kitchen is a showstopper, featuring custom cabinetry, premium appliances, a striking barnwood range hood, and a generous breakfast island that opens up to a brand-new patio deck, complete with built-in lighting, perfect for entertaining. The main level boasts three generously sized bedrooms, including a lavish primary suite with a walk-in closet and a luxurious ensuite bath with premium finishes. Downstairs, the fully finished lower level offers incredible in-law suite potential, featuring a bright and airy living space with a cozy gas fireplace, two spacious bedrooms, and a full bathroom. The exterior is equally impressive, with a beautifully landscaped yard, new patio stones, and a stylish seating area. With direct entry from the two-car garage and proximity to major amenities, this home effortlessly blends modern luxury with everyday convenience. Move in and make this extraordinary house your home.
W9364725
Detached, Bungaloft
2000-2500
6+3
3+2
3
2
Built-In
4
16-30
Central Air
Finished, Full
N
Brick, Vinyl Siding
Forced Air
Y
$6,085.80 (2023)
110.72x47.71 (Feet)
