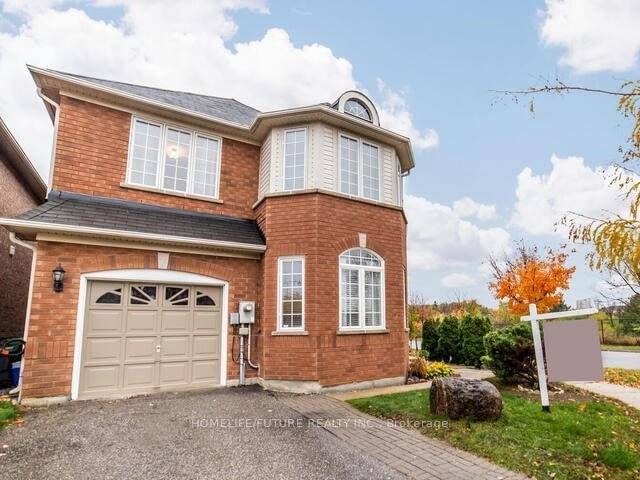$1,199,900
5+1-Bed
4-Bath
2000-2500 Sq. ft
Listed on 10/4/23
Listed by HOMELIFE/FUTURE REALTY INC.
Location!! Location!! Fully Renovated 5 Bedrooms & 4 Washroom. Unique Design With Modern Staircase Leading To Upstairs, Main Floor Features Living Room, Dining Room And Separate Family Room With Modern Renovated Kitchen With Modern Backsplash And Stainless Steel Appliances & Upper Level Bedrooms, Including A Primary Featuring A Large Ensuite Bath, Beautiful Walk In Closet! Second Bedroom With Larger Closet Spacious 3rd & 4th Bedrooms. Larger Basement Along W/ Separate Open Concept Living Dining & 1 Larger Bedroom With Windows & Closets!! Potential Rental Income Of $2200.00. Just Steps Down To Plaza, Buses, Banks, Restaurants, Schools, Just Minutes To Centennial College, U Of T, Seneca College & STC Just Minutes To HWY 401 & HWY 404 Much More...
All Elf's, S/S Appliances. Fridges, Stoves, Dishwasher, Washer & Dryer. . Buyer/Buyer's Agent Has To Verify All The Measurements, Taxes & Condo Fees.
E7057610
Detached, 2-Storey
2000-2500
10+4
5+1
4
1
Attached
4
Central Air
Finished
N
Y
N
Brick, Stone
Forced Air
Y
$4,310.79 (2023)
< .50 Acres
94.08x37.24 (Feet)
