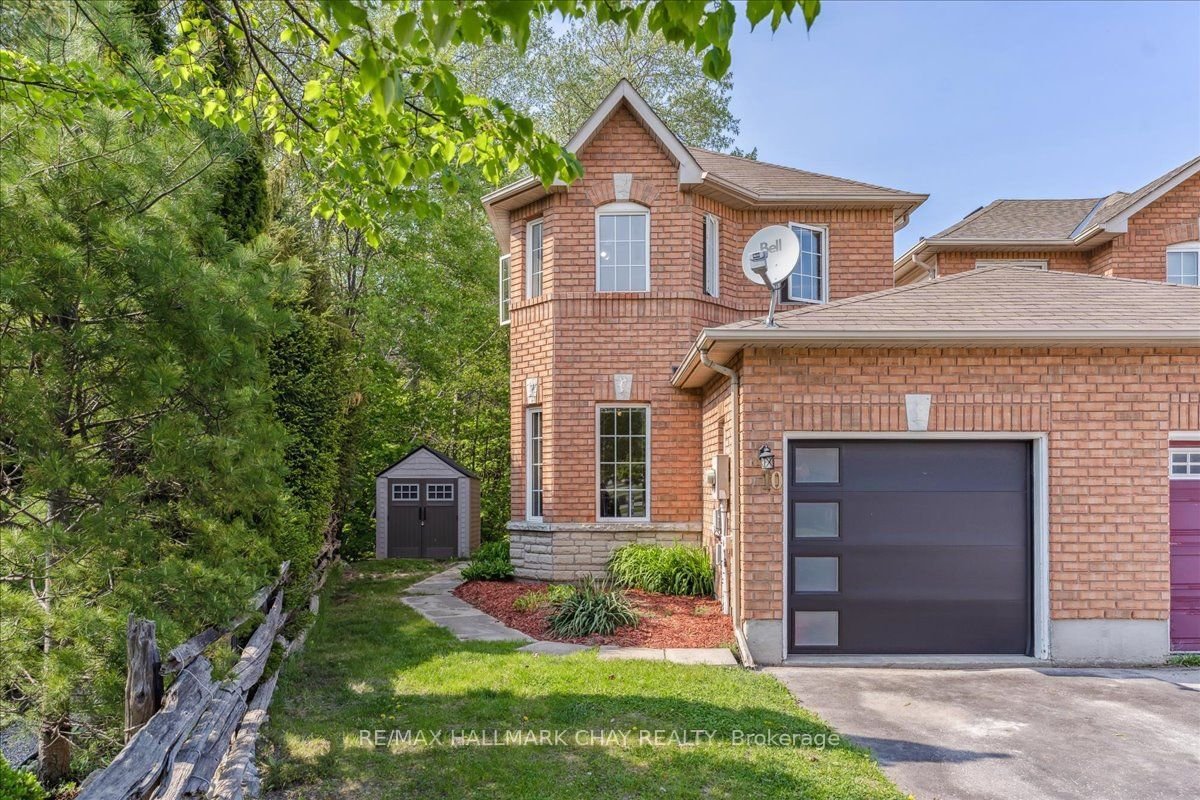$699,900
$***,***
3-Bed
3-Bath
1100-1500 Sq. ft
Listed on 5/18/23
Listed by RE/MAX HALLMARK CHAY REALTY
Welcome to this beautiful end unit Townhome, located in the desirable South End Barrie, backing onto trees. Home offers a wonderful main floor layout with a spacious dining/family room, & sitting nook, kitchen has S/S appliances, gas stove, double sinks, loads of cabinets, extended counter w/seating. Wonderful main floor, laminate flrs, bright living room, 2-pc powder room, main flr laundry & inside entry to the garage. The 2nd floor has a nice size primary bedroom with 3-pc ensuite & large walk-in closet, 2 additional bedrooms, full 4-pc bath with soaker tub & handy linen closet. Separate entry from walk-out basement, ready for your finishing touches, it could accommodate in-law. Extras include gutter screens on eaves, newer garage door & garden shed. Amazing, convenient location Minutes to Hwy 400, close to schools, public transportation, shopping, amenities, & a short distance to Barrie's waterfront. You don't want to miss your opportunity to be part of this wonderful neighborhood.
S6014612
Att/Row/Twnhouse, 2-Storey
1100-1500
7+1
3
3
1
Attached
3
16-30
Central Air
Unfinished, W/O
Y
Brick, Vinyl Siding
Forced Air
N
$3,900.00 (2022)
182.28x18.01 (Feet)
