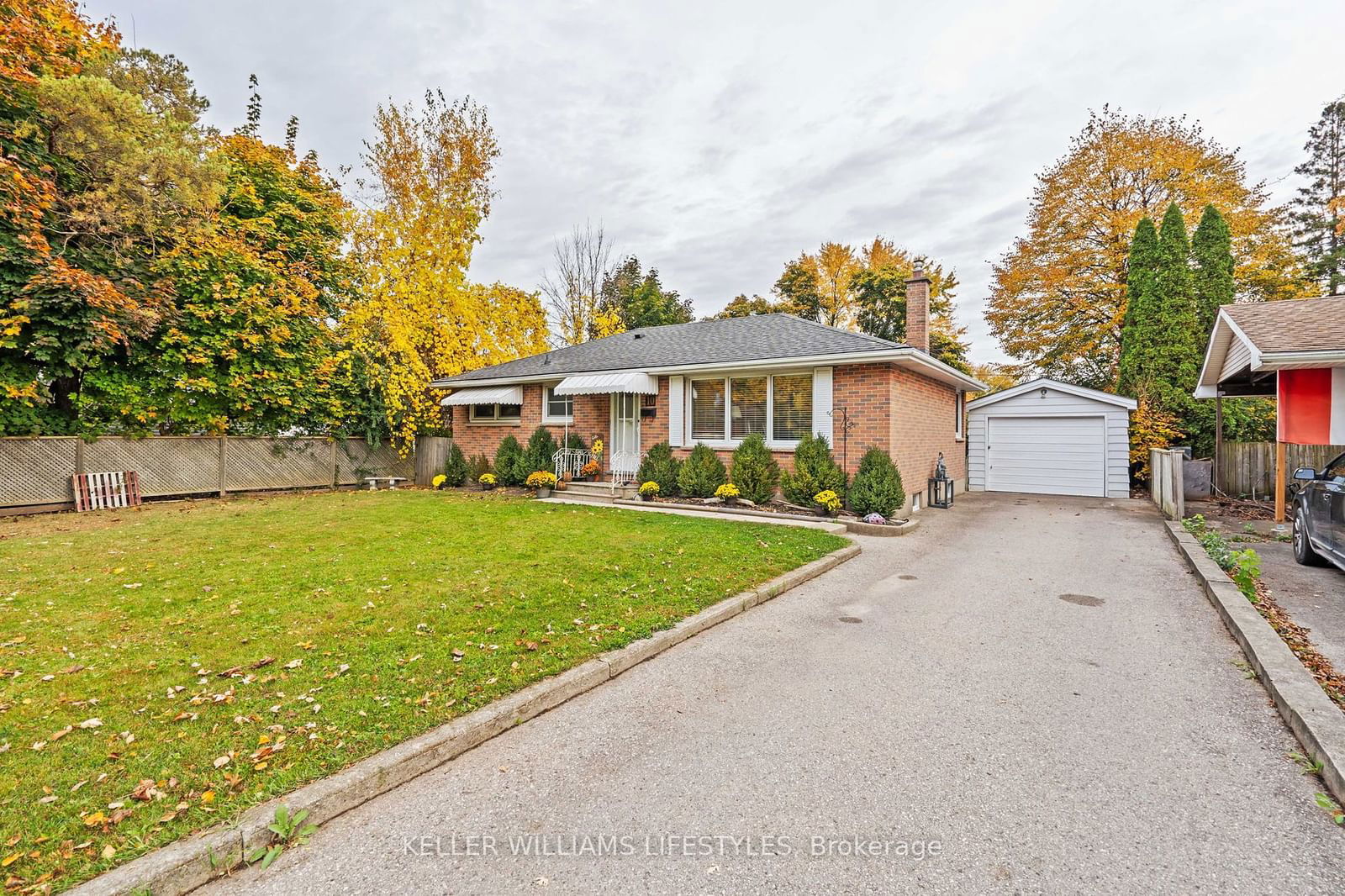$549,900
3+0-Bed
2-Bath
Listed on 10/29/24
Listed by KELLER WILLIAMS LIFESTYLES
Welcome to 10 Tewksbury Crescent! This charming brick bungalow features 3 bedrooms, 2 bathrooms, and a detached single-car garage. As you enter the home you will notice a large living room with beautiful original hardwood flooring, lots of natural light, and updated potlights. The living space transitions into an eat-in kitchen that has quick access to the backyard for BBQs and entertaining. The main floor has 3 bedrooms, and a 4-piece bathroom. The flooring in the kitchen, third bedroom (being used as an office), and the bathroom were replaced in 2019. The lower level has a large recroom or family room, a 3-piece bathroom, plus an additional den or office. You will find plenty of storage, a large laundry area in the utility room. The lower level has potential to be converted into an in-law suite with a separate entrance to the backyard. The Furnace and AC were replaced in 2020.The large and mature, fully-fenced backyard backs onto Evelyn Harrison Public School, and has a fantastic shed, gazebo, a cute playset, and access to your single car garage. Located near shopping, schools, Fanshawe College, bus routes, community centre, and other amenities.
To view this property's sale price history please sign in or register
| List Date | List Price | Last Status | Sold Date | Sold Price | Days on Market |
|---|---|---|---|---|---|
| XXX | XXX | XXX | XXX | XXX | XXX |
| XXX | XXX | XXX | XXX | XXX | XXX |
| XXX | XXX | XXX | XXX | XXX | XXX |
| XXX | XXX | XXX | XXX | XXX | XXX |
Resale history for 10 Tewksbury Crescent
X9709449
Detached, Bungalow
6+4
3+0
2
1
Detached
4
51-99
Central Air
Part Fin, Walk-Up
Y
N
Brick
Forced Air
N
$3,040.00 (2023)
125.00x60.00 (Feet)
