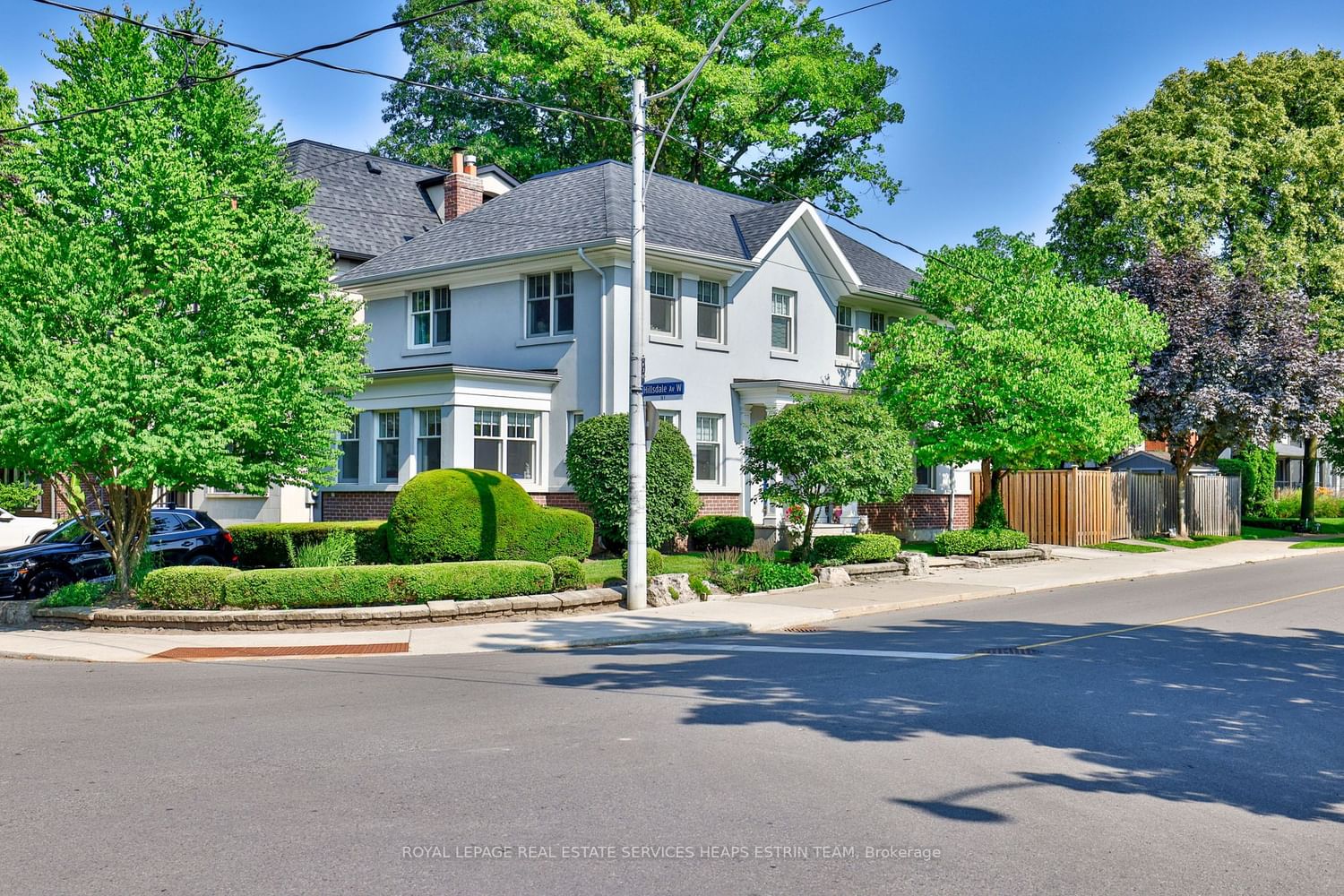$2,995,000
$*,***,***
3+1-Bed
4-Bath
Listed on 10/17/23
Listed by ROYAL LEPAGE REAL ESTATE SERVICES HEAPS ESTRIN TEAM
In Toronto's esteemed Chaplin Estates neighbourhood, 101 Colin's 2017 Back to the Studs renovation delivers unrivalled quality and bespoke finishes. The living room boasts hardwood floors, a wood-burning fireplace, an abundance of windows, and an intimate sunroom. The south side of the main floor features a modern kitchen, equipped with custom cabinetry, top-tier appliances, and a 10-foot island, as well as an open-concept dining room and family room overlooking the lush yard. The main level is also home to a powder room and a mudroom. On the second floor, the primary suite features a large terrace overlooking the yard, a sitting room with a wall of custom cabinetry, a walk-in closet, an additional double closet, and an ensuite bath. Two additional well-designed bedrooms with bookshelves and millwork and a shared four-piece family bathroom complement this level. The sitting area in the primary could easily be converted back to a 4th bedroom.
The lower level features a large recreation room, an additional bedroom, a storage room, a den, 3 piece bath & laundry room. The yard has a large deck with seating and dining area, a shed, ample grass to play, and access to the street.
C7224872
Detached, 2-Storey
9+3
3+1
4
1
100+
Central Air
Finished
Y
Stucco/Plaster
Forced Air
Y
$6,094.90 (2023)
30.24x100.88 (Feet)
