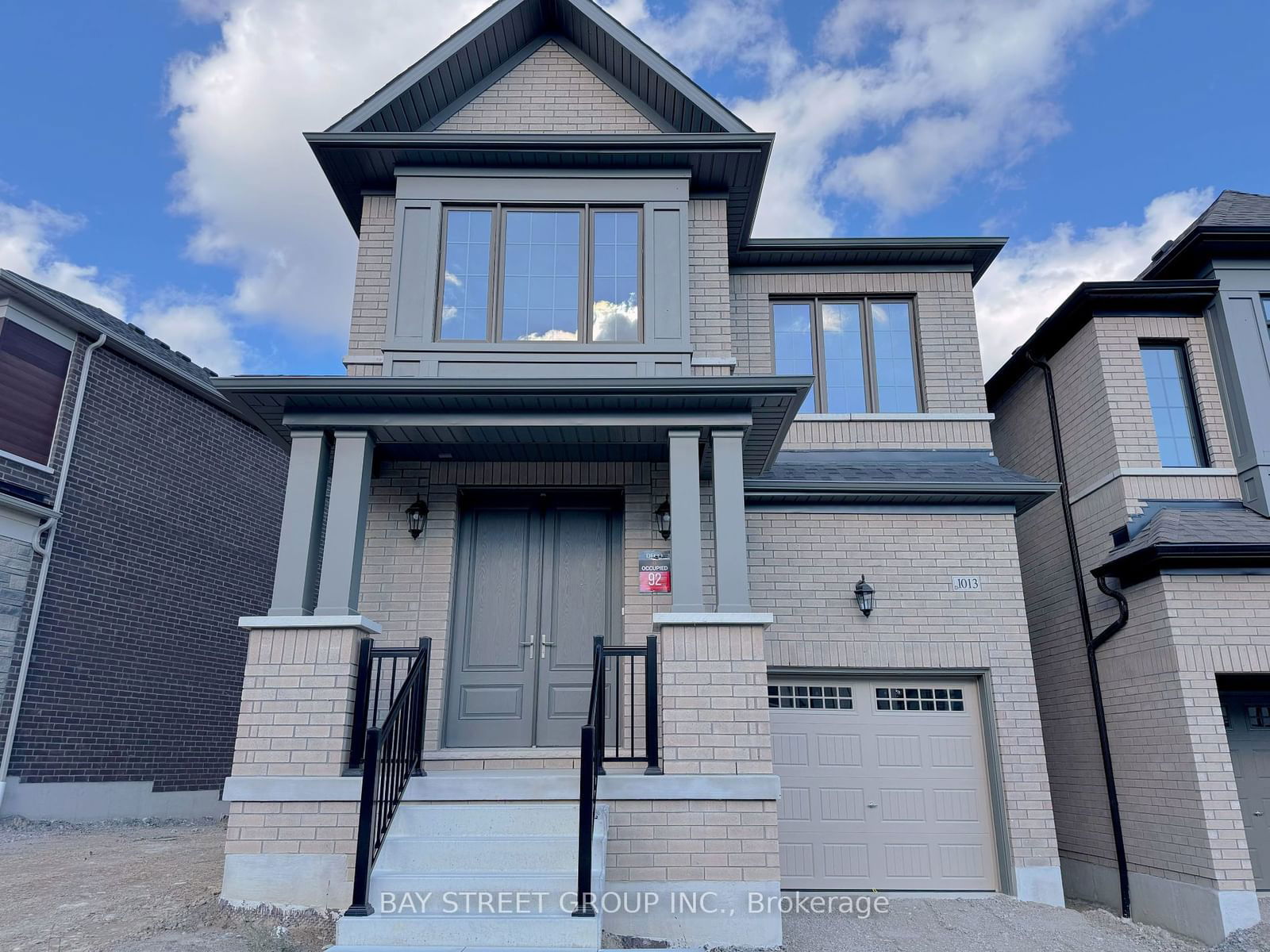$1,088,000
3-Bed
3-Bath
1500-2000 Sq. ft
Listed on 10/3/24
Listed by BAY STREET GROUP INC.
Explore this delightful detached home in Greenwood Seaton by Deco Homes, complete with a single garage. Offering 3 bedrooms and 3 bathrooms, the home provides 1,822 sq. ft. of thoughtfully designed living space. With 9' ceilings on both the main and second floors, the home feels open and airy throughout. Large sliding doors fill the space with natural light and offer picturesque views of the lush conservation area. The main floor features elegant hardwood flooring, while the kitchen is equipped with sleek quartz countertops, an upgraded super double sink, and a capped ceiling rough-in above the island, ready for your custom lighting. The kitchen also includes a microwave shelf. A standout feature is the walk-out basement with its own separate entrance, offering added flexibility. The garage comes prepped with a rough-in for an EV charger. Additional upgrades include wiring for speakers and cameras, a smart thermostat, and 200-amp electrical service. The lot is a rare reverse pie shape, offering a wider front facade adding to the unique curb appeal of the home. Located minutes from Hwy 407, Pickering City Centre, Hwy 401, and various local amenities like restaurants and supermarkets, Plus, you're only a 10-minute drive to Markham, this home offers convenience and modern living. Don't miss out on making it yours!
Range Hood, CAC, All ELF, HRV/ERV, Smart Thermostat
E9379408
Detached, 2-Storey
1500-2000
10
3
3
1
Attached
3
New
Central Air
Unfinished, W/O
Y
Brick
Forced Air
Y
$0.00 (2024)
90.00x48.36 (Feet)
