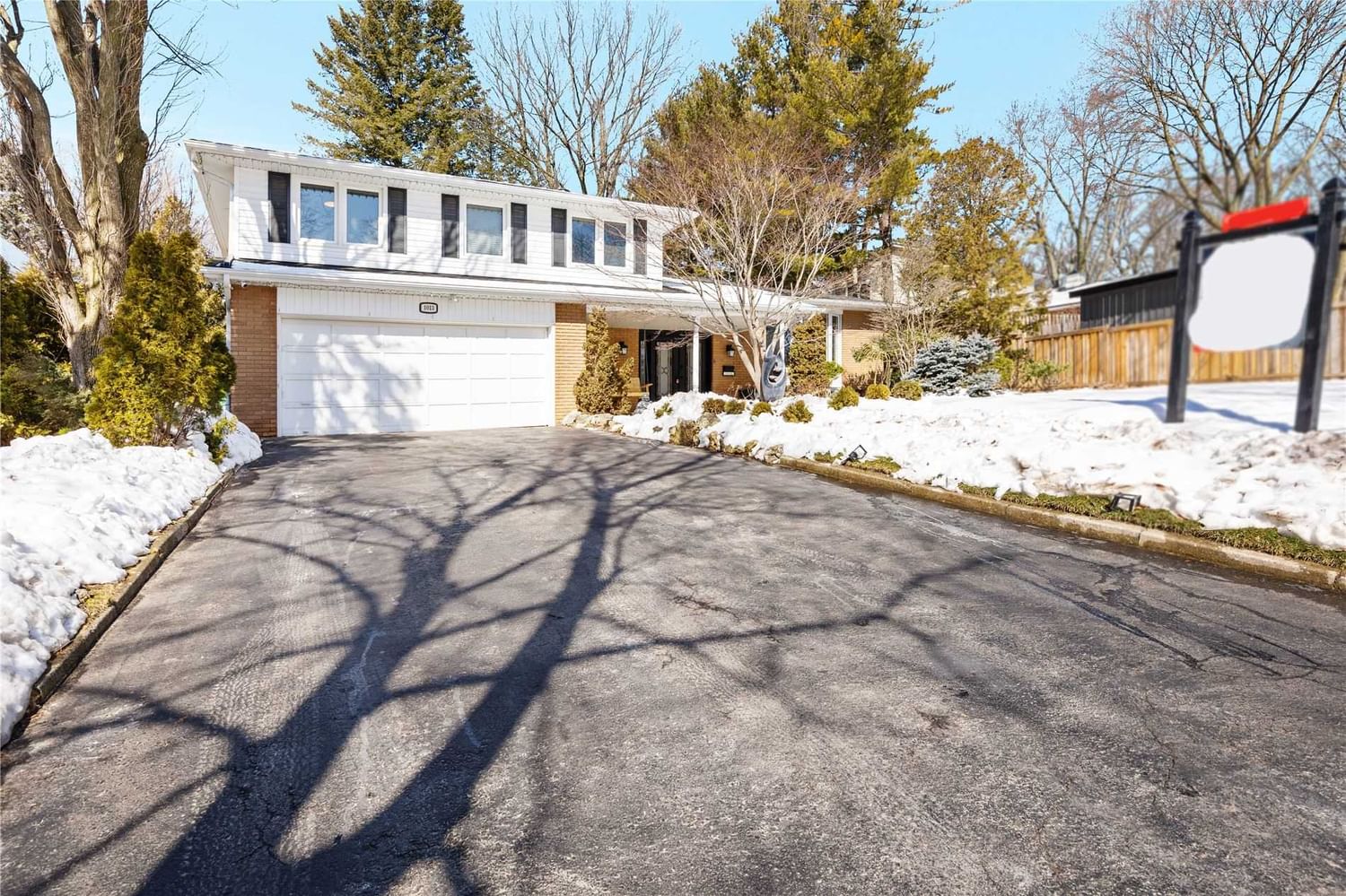$2,149,000
$*,***,***
4+2-Bed
4-Bath
Listed on 4/10/23
Listed by RE/MAX METROPOLIS REALTY, BROKERAGE
Lorne Park's Oasis Awaits! Four Split Detached Features 4+2 Bedrooms & 4 Full Bathrooms. Living In The Heart Of Mississauga But Gives You The Feel Of Muskoka. Treed Lot With Gorgeous Backyard Fully Covered For Privacy, Stunning Rear Yard Oasis With Pool And Wooded Backdrop. Goregous Sunroom With Panoramic Views Of Stunning Back Gardens And Pool. Finished Basement: Rec Area, 2 Bdrm, 3-Pc Bthrm. Automated Lighting, Garage + Thermostat, Demanding Neighbourhood!
Fridge, Stove, Built-In Dishwasher, Washer, Dryer, Built-In Microwave, Inground Swimming Pool + Related Equipment, Sprinkler System, Alarm System.
To view this property's sale price history please sign in or register
| List Date | List Price | Last Status | Sold Date | Sold Price | Days on Market |
|---|---|---|---|---|---|
| XXX | XXX | XXX | XXX | XXX | XXX |
| XXX | XXX | XXX | XXX | XXX | XXX |
W6017035
Detached, Sidesplit 4
9+2
4+2
4
2
Attached
8
Central Air
Finished
Y
N
Brick
Forced Air
Y
Inground
$9,981.00 (2022)
141.25x82.11 (Feet)
