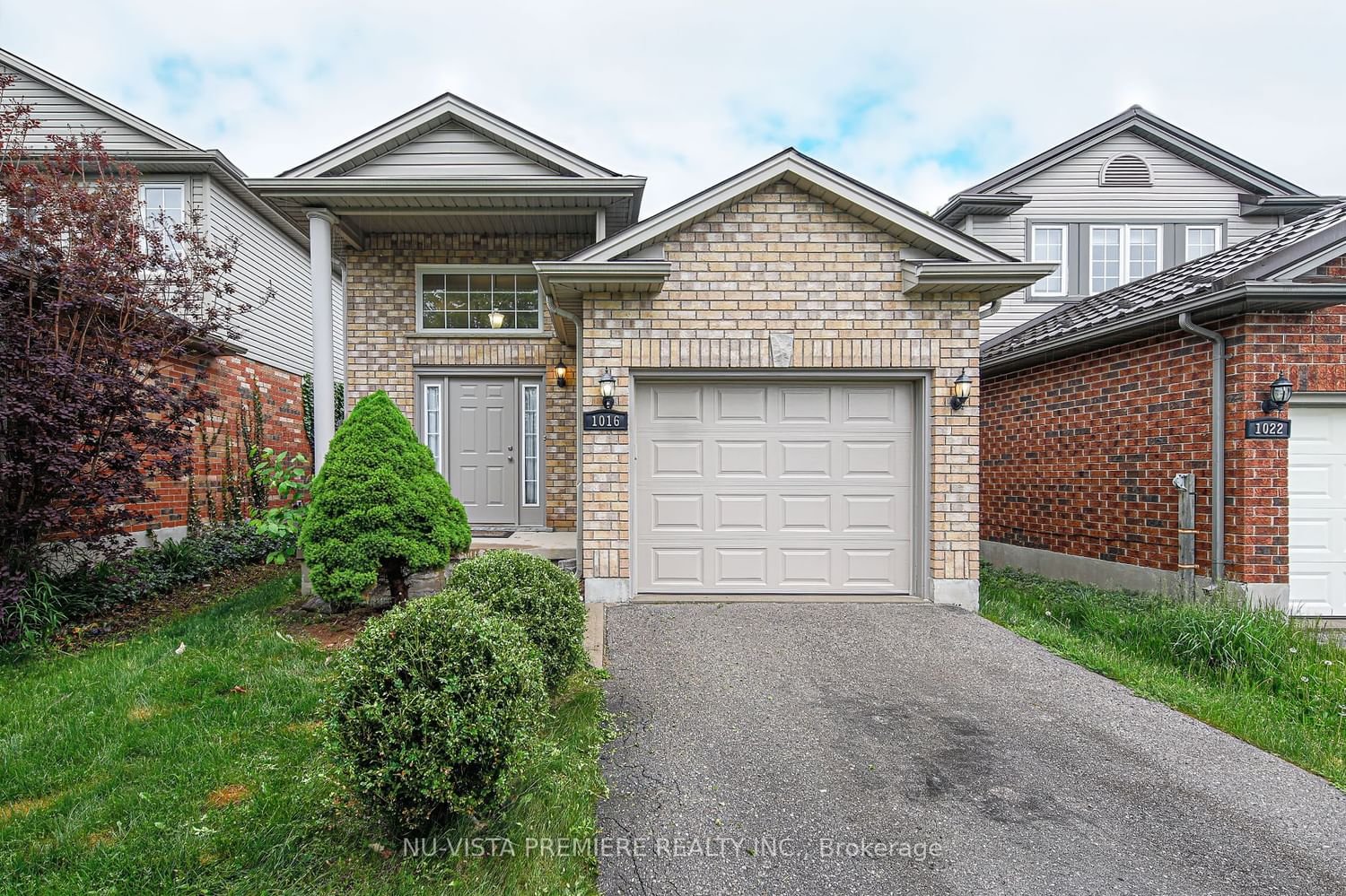$560,000
2+2-Bed
2-Bath
700-1100 Sq. ft
Listed on 5/18/24
Listed by NU-VISTA PREMIERE REALTY INC.
Great family home located in the Stoney Creek area. Two bedrooms on the main floor both have walk-in closets. Bright open concept kitchen overlooking the side deck. Hardwood floors in the living room and kitchen. Oak staircase leading into the fully finished basement with two more bedrooms, family room and a custom 3 pc washroom. Walking distance to Stoney Creek Elementary School, Mother Teresa Secondary School and the Stoney Creek YMCA. Short distance to Masonville Mall, Western University, Fanshawe College and University Hospital.
To view this property's sale price history please sign in or register
| List Date | List Price | Last Status | Sold Date | Sold Price | Days on Market |
|---|---|---|---|---|---|
| XXX | XXX | XXX | XXX | XXX | XXX |
| XXX | XXX | XXX | XXX | XXX | XXX |
| XXX | XXX | XXX | XXX | XXX | XXX |
| XXX | XXX | XXX | XXX | XXX | XXX |
X8353280
Detached, Bungalow-Raised
700-1100
6+4
2+2
2
1
Attached
3
16-30
Central Air
Finished, Full
Y
Brick, Vinyl Siding
Forced Air
Y
$3,346.08 (2023)
106.89x30.59 (Feet)
