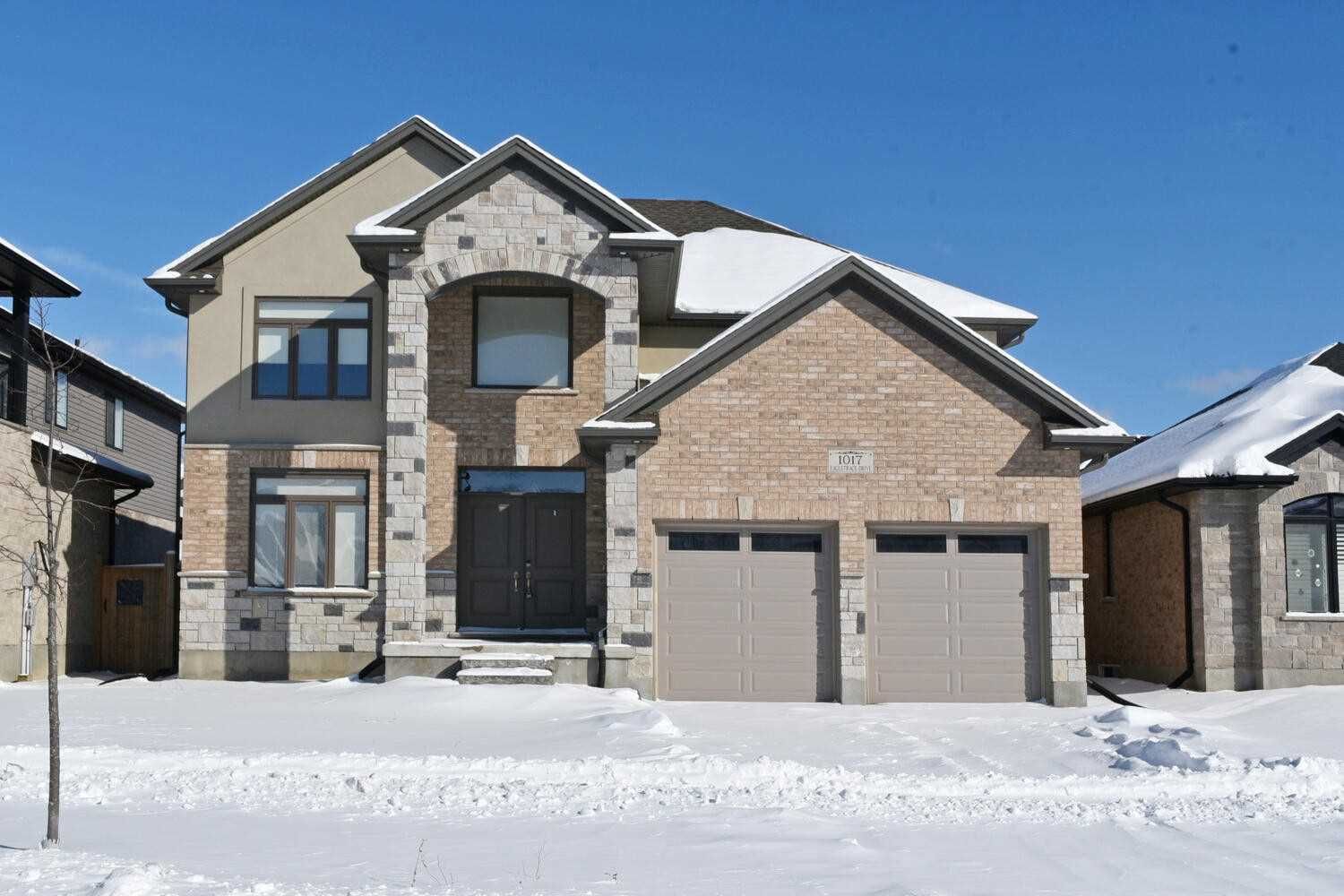$1,099,000
$*,***,***
4-Bed
4-Bath
2500-3000 Sq. ft
Listed on 2/13/23
Listed by RE/MAX REAL ESTATE CENTRE INC., BROKERAGE
Custom Build 2 Story Detached Home , 53 Feet Wide Brick & Stucco Frontage , Double Car Garage In Prestigious Neighbourhood, Over 2800 Sqft Of Living Space Has It All , Double Door Entry Door , 9 Feet Ceiling , All Hardwood In Main Floor, Separate Dining And Living Rooms , Beautifully Designed Open Concept Kitchen Has A Breakfast Are And Huge Family Room, 4 Spacious Bedroom , 2 Of Them Have Their Own Ensuite And Other 2 Bedrooms Shared 4 Pcs Jack A Jill Semi Ensuite Design . Massive Basement Waiting For Your Touch And The Possibilities Are Endless. Priced Very Well And Will Not Last.Close To Schools , Parks , Shopping , Hwys And More
S/S Double Door Fridge , S/S Stove , S/S Dish Washer , S/S Microwave , Washer , Dryer , All Lights Fixtures , All Windows Covering, Airconditioner , Furnace
X5909303
Detached, 2-Storey
2500-3000
11+1
4
4
2
Attached
4
0-5
Central Air
Full, Unfinished
Y
Brick, Stucco/Plaster
Forced Air
Y
$7,125.76 (2022)
113.12x50.13 (Feet)
