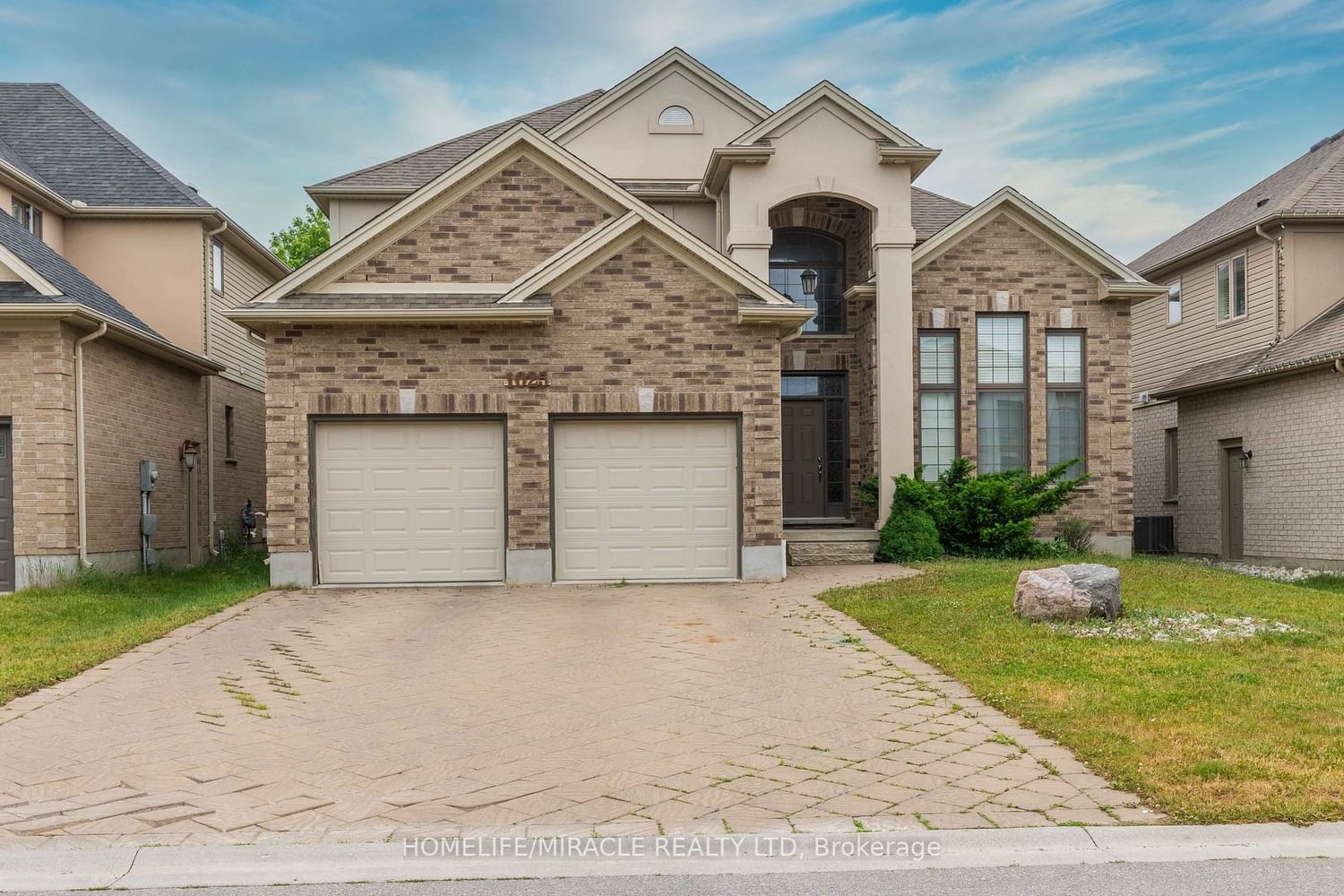$3,200 / Month
$*,*** / Month
4-Bed
3-Bath
Listed on 9/25/23
Listed by HOMELIFE/MIRACLE REALTY LTD
This is a beautiful family home located in the highly desirable North London. This home features 4 Bedrooms, 2+1 Bathrooms, situated on a large 50.52 Ft X 116.47 Ft lot with double car garage and ample of parking space. Enjoy a popular floor plan with a total of 2515 Sq Ft of total finished living space. Enter the home with an inviting foyer with large windows and high ceilings. The house is abundant with gleaming hardwood on the main and whole second floor including bedrooms. The kitchen is spacious with nice finishes including: gas stove, dark cabinets, granite counter top including an island, backsplash and stainless steel appliances. The living room is well sized and includes a gas fireplace. The upper level features all good sized bedrooms including an oversized master bedroom with a 4 piece Ensuite. The basement apartment is a separate unit and is not included.
There are 2 separate units: Main floor + first floor & Bsmt apartment. Both separately rented. Tenants are to share the cost of utilities: hydro. water and gas. Tenants renting the upper portion will pay Rent + utilities . (60% utilities)
X7030450
Detached, 2-Storey
6
4
3
2
Attached
4
Central Air
Y
N
Shingle, Stone
N
Forced Air
Y
116.47x50.52 (Feet)
Y
