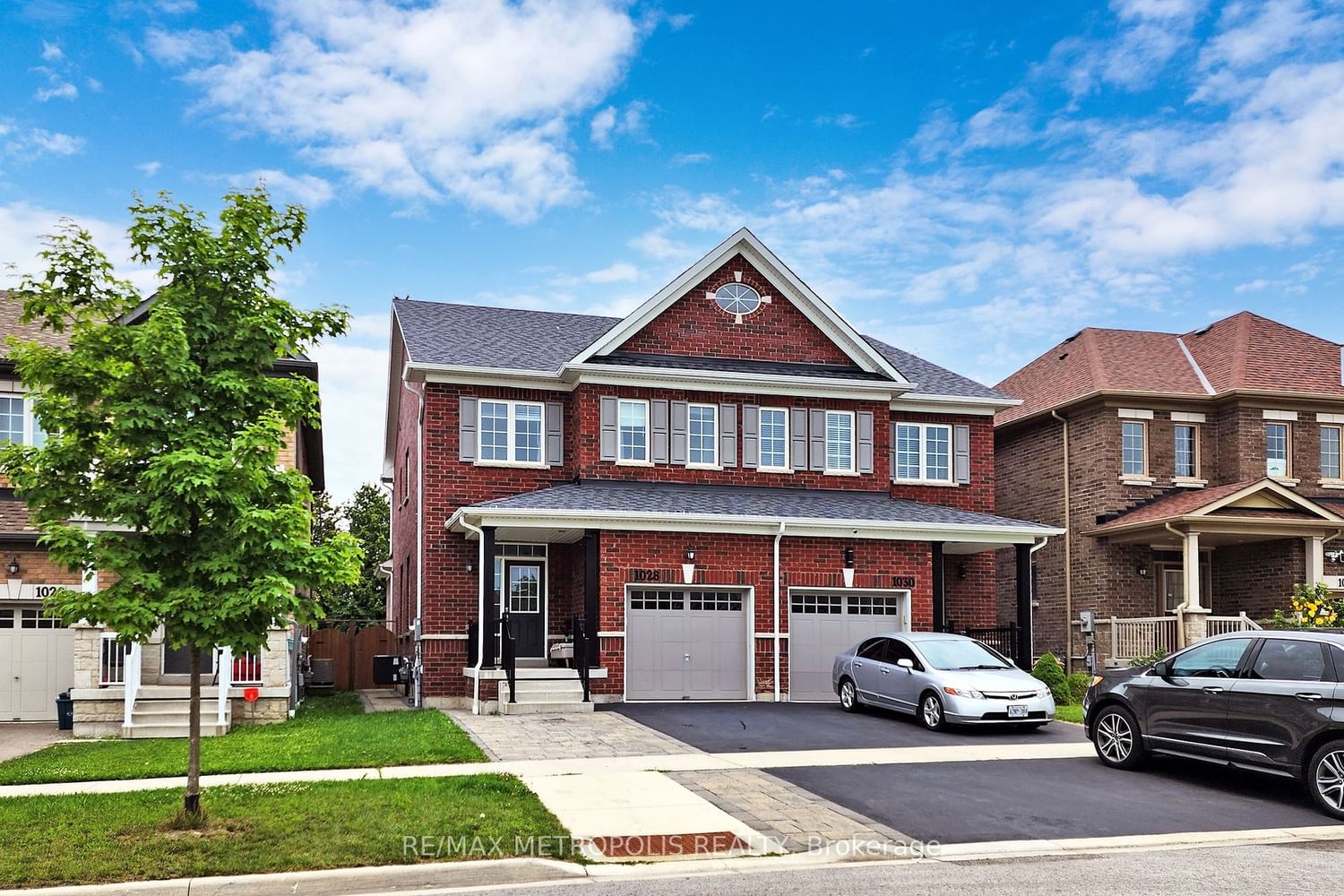$699,999
$***,***
4+1-Bed
4-Bath
2000-2500 Sq. ft
Listed on 8/9/23
Listed by RE/MAX METROPOLIS REALTY
Welcome To A Stunning Opportunity To Own An Upgraded & Beautifully Maintained Property! Nestled In A Peaceful Neighborhood, This Exquisite Sem-Detached Property Boasts An Impressive 4+1 Bedrooms, 3 Bathrooms /W Finished Basement & 140' Lot Size Offering A Harmonious Blend Of Space, Style & Comfort. The Main Floor Features 9' Ceilings, Laminate Flooring W/ Pot Lights Throughout, Contemporary Kitchen W/ Granite Countertops & Marble Backsplash, S/S Appliances & Dining Area W/ Walkout To Backyard. The 2nd Floor Offers 4 Bedrooms & 2 Bathrooms. Primary Bedroom W/ Large Windows, Abundant Natural Light And 4-Piece Ensuite. A Finished Basement Made To Entertain W/ Rec Area, Bedroom, & 3 Piece Bathroom. Outdoor Living Is Equally Impressive With An Interlocked Private Backyard That Invites You To Enjoy The Pleasures Of Gardening In Your Own Private Oasis.
All S/S Appliances, Fridge, Stove, B/I Dishwasher, Rangehood, Light Fixtures, Window Blinds In Main Floor, Washer & Dryer
To view this property's sale price history please sign in or register
| List Date | List Price | Last Status | Sold Date | Sold Price | Days on Market |
|---|---|---|---|---|---|
| XXX | XXX | XXX | XXX | XXX | XXX |
E6729592
Semi-Detached, 2-Storey
2000-2500
7+2
4+1
4
1
Attached
3
Central Air
Finished
Y
Brick
Forced Air
Y
$5,100.79 (2023)
140.13x24.63 (Feet)
