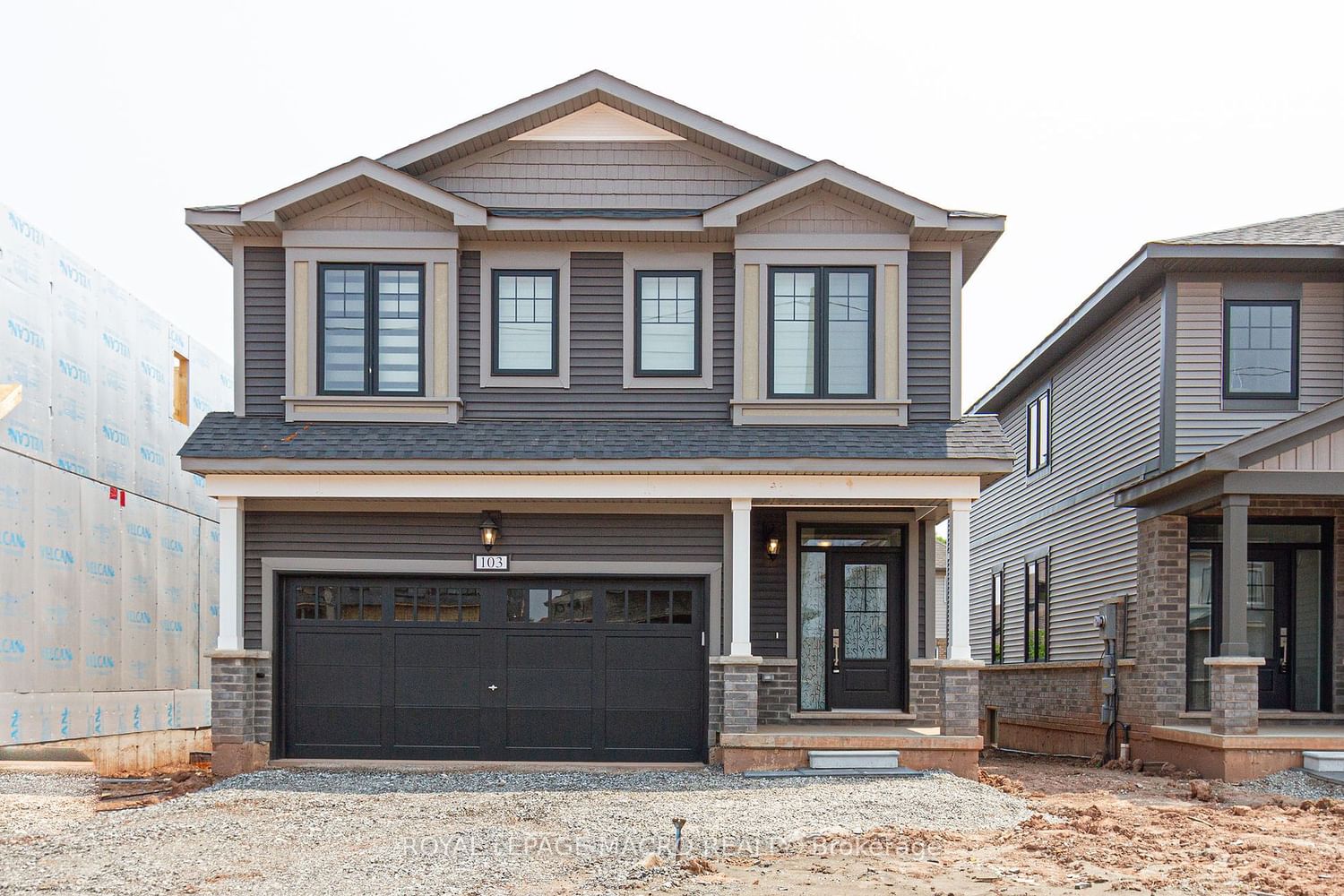$3,500 / Month
$*,*** / Month
4-Bed
3-Bath
2000-2500 Sq. ft
Listed on 6/20/23
Listed by ROYAL LEPAGE MACRO REALTY
A beautiful home in this new community "The Fifty"! offers four generously sized bedrooms and three bathrooms, and there is plenty of space for comfortable living. The main floor's open-concept design, engineered hardwood flooring, and elegant electric fireplace create a warm and inviting atmosphere. The oversized windows allow ample natural light to fill the space. The upgraded kitchen with granite countertops, backsplash, and a large island is perfect for culinary endeavors. On the second floor, the impressive primary bedroom boasts a walk-in closet and a spacious 4pc ensuite with a double vanity and walk-in glass shower. Additionally, there are three more bedrooms, another 4pc bathroom, and the convenience of a second-level laundry room. Being the first to use everything in a brand-new house offers a special experience. Enjoy the fresh and untouched features, appliances, and amenities that come with the home.
The location is excellent, with its proximity to the Niagara Escarpment, Winona Elementary School, and various amenities such as Costco, Fifty Point Market, Starbucks, restaurants, parks, trails, highways, wineries, and orchards.
X6184636
Detached, 2-Storey
2000-2500
6
4
3
2
Built-In
3
New
Central Air
Full, Unfinished
N
Brick, Vinyl Siding
N
Forced Air
Y
98.48x36.09 (Feet)
Y
