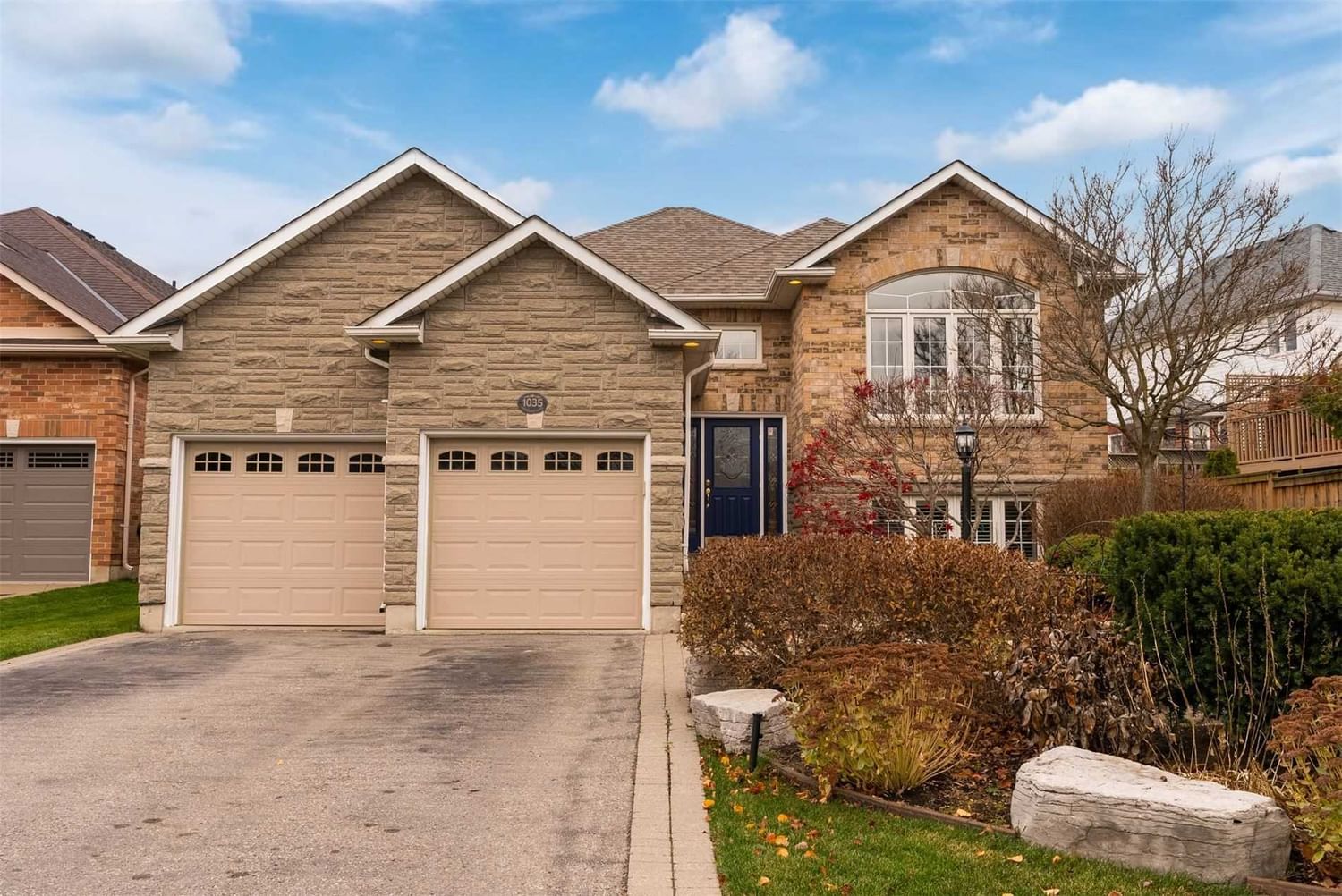$1,029,900
$*,***,***
3+1-Bed
3-Bath
Listed on 11/23/22
Listed by TFG REALTY LTD., BROKERAGE
Welcome Home To 1035 Interlake Drive In Oshawa's Highly Sought After Pinecrest Neighborhood! This Kuzenko-Built Raised Bungalow Is The Perfect Multi-Generational Home With Room For The Whole Family! It Features A Large Sunlight Filled Living Room, Large Eat-In Kitchen With Breakfast Bar & Walk-In Pantry And Walkout To The Large Deck And Yard. The Primary Bedroom Features A Great Sized Walk-In Closet, 4 Piece Ensuite And A Vaulted Ceiling. The 2 Additional Main Floor Bedrooms Are Both A Great Size & Feature Hardwood Floors & California Shutters! The Lower Level Features A Huge Rec Room With Gas Fireplace, Vinyl Floors & Large Above Grade Windows That Let In Tons Of Sunlight Plus California Shutters! The In Law Suite Has It's Own Kitchen With Granite Counters, Gas Stove And A Cozy Sitting Area Plus A Large Bedroom With Double Closet And A 4 Piece Washroom & A Utility Room For Extra Storage! This Home Is Sure To Please!
Walking Distance To All Amenities Incl: Shops, Dining, Theatre & Only A 4 Minute Drive To Delpark Homes Community Centre! Upgrades Include: Roof (2020), Furnace & Humidifier (2022), A/C (2015), New Fencing (2021)+ An I/G Sprinkler System!
E5835079
Detached, Bungalow-Raised
8+4
3+1
3
2
Attached
6
Central Air
Finished
Y
N
Brick, Stone
Forced Air
Y
$6,959.53 (2022)
0.00x52.49 (Feet) - Irregualr
