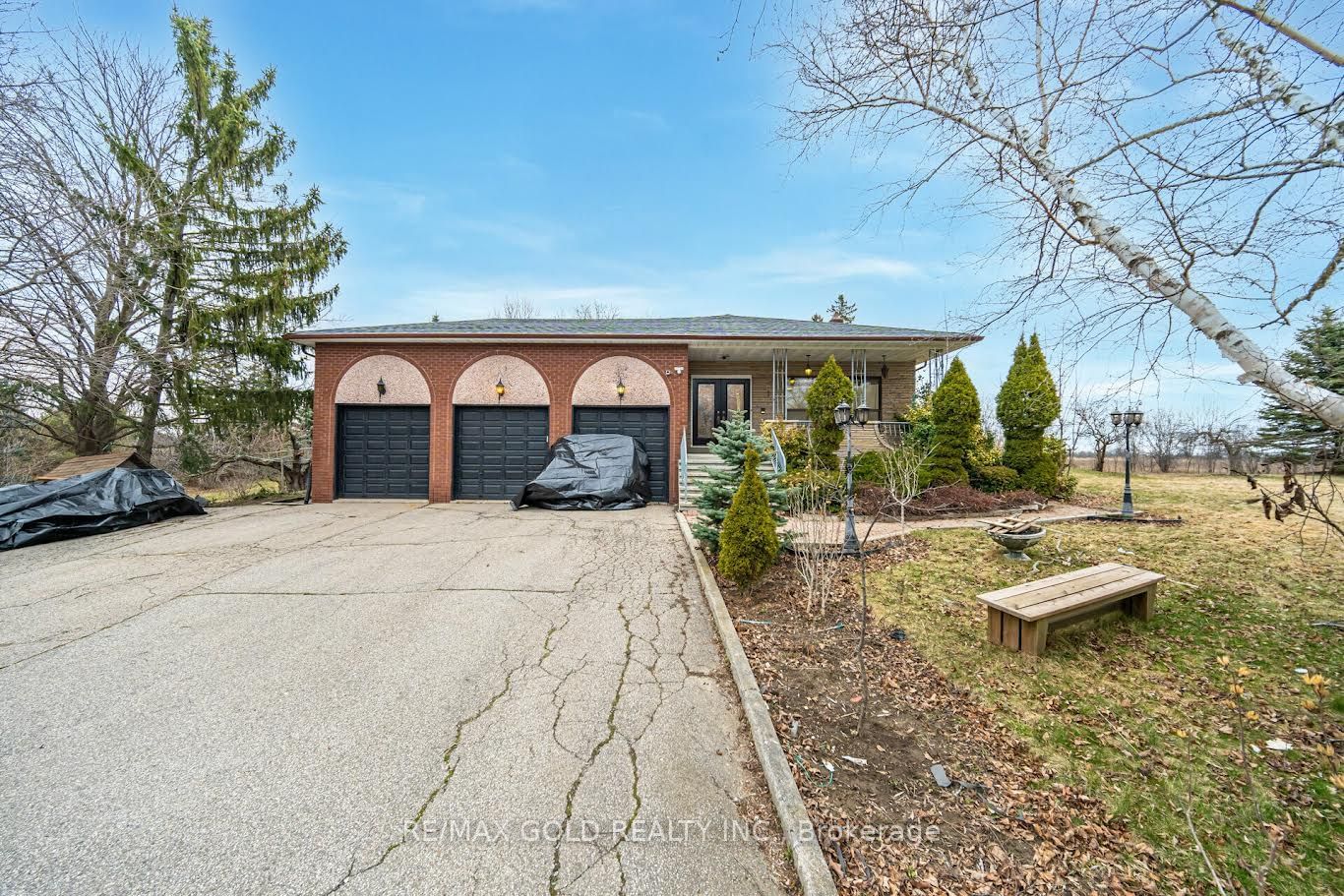$3,000 / Month
$*,*** / Month
3-Bed
2-Bath
1100-1500 Sq. ft
Listed on 3/31/24
Listed by RE/MAX GOLD REALTY INC.
Beautiful and Grand estate home in castlemore area with over 10+ acres, Lush green backyard and 500m long driveway lined up with trees- just like a farmhouse. The charming electronic home will make you feel like you are in Italy with lots of land for all the Gardening needs. The Upstairs unit has two separate walk outs and access to separate laundry while boasting 3 Bedrooms and 2 Bathroom with over 1000Sq ft of living room space and a fully Equipped Kitchen You will feel like you are living in a mansion with over 15 feet ceiling. Backyard access is also included and shared. Home in Brampton east Prestigious Castlemore Area ! New appliances in Kitchen and an amazing backyard space. Tenant Responsible For Some Lawn Maintenance& Snow Removal
Stainless steel Appliances: Refrigerator, Stove, Dishwasher. Washer & Dryer. Enjoy your own Backyard Oasis. Tenant will Pay 70% of the utilities Tenant Responsible For Some Lawn Maintenance& Snow Removal
To view this property's sale price history please sign in or register
| List Date | List Price | Last Status | Sold Date | Sold Price | Days on Market |
|---|---|---|---|---|---|
| XXX | XXX | XXX | XXX | XXX | XXX |
W8184684
Detached, Backsplit 5
1100-1500
5
3
2
6
51-99
Central Air
Finished
Y
N
Brick Front
N
Forced Air
Y
10-24.99 Acres
Y
