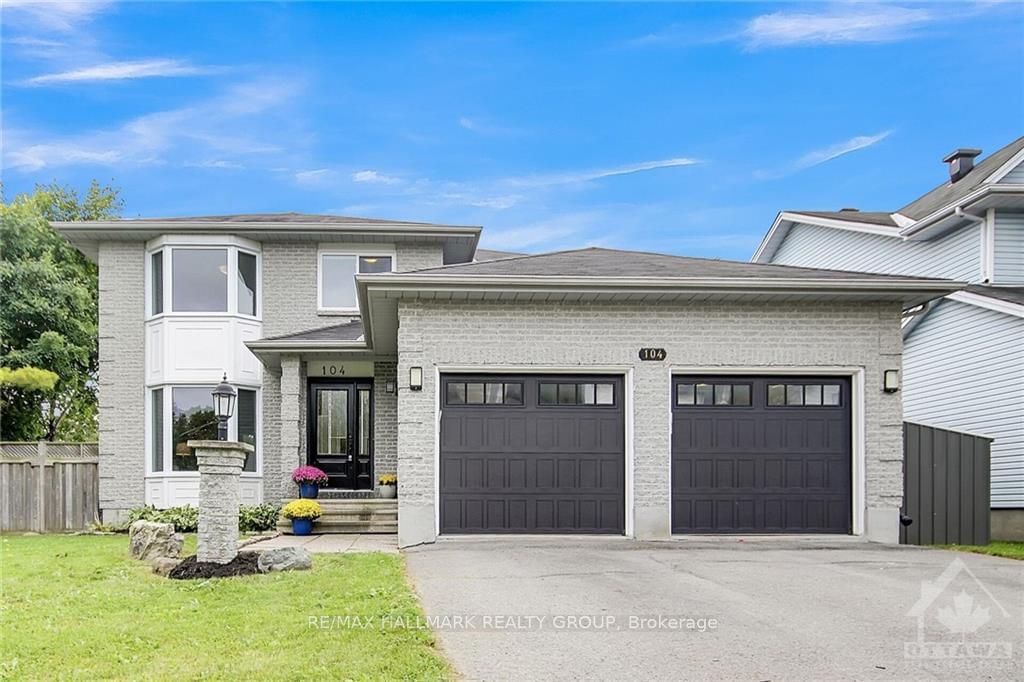$874,900
4+0-Bed
4-Bath
Listed on 9/25/24
Listed by RE/MAX HALLMARK REALTY GROUP
Flooring: Tile, Flooring: Hardwood, Flooring: Carpet Wall To Wall, Discover your dream home, a 2-storey detached with 4 bedrooms, 4 bathrooms & unique features that cater to comfort and style. Marvel at the large bay window illuminating the formal living room, a kitchen boasting quartz countertops, a ton of cabinets and a separate eat-in area with patio doors to fully fenced yard. Family room off of the kitchen with hardwood floors and a wood-burning fireplace. Separate dining room with large window and hardwood floors. Primary bedroom offers a separate sitting area ideal for home office, walk-in closet and updated ensuite bath. Enjoy three more bedrooms and renovated full bath. Huge finished basement with family room, bar area, workout area and a 2-pc bath. Convenient main floor laundry & mud room with door to back yard. Large fenced yard with oval above ground pool. Furnace 2023. Most windows 2009. Front door, Garage Doors & openers 2020. Patio Door, Side entrance door Dining room window 2022. Bathrooms renovated 2009. Hardwood refinished 2021.
X9523018
Detached, 2-Storey
16+0
4+0
4
2
Attached
6
Central Air
Finished, Full
Y
Brick, Other
Forced Air
Y
$5,394.00 (2024)
99.16x49.10 (Feet) - 1
