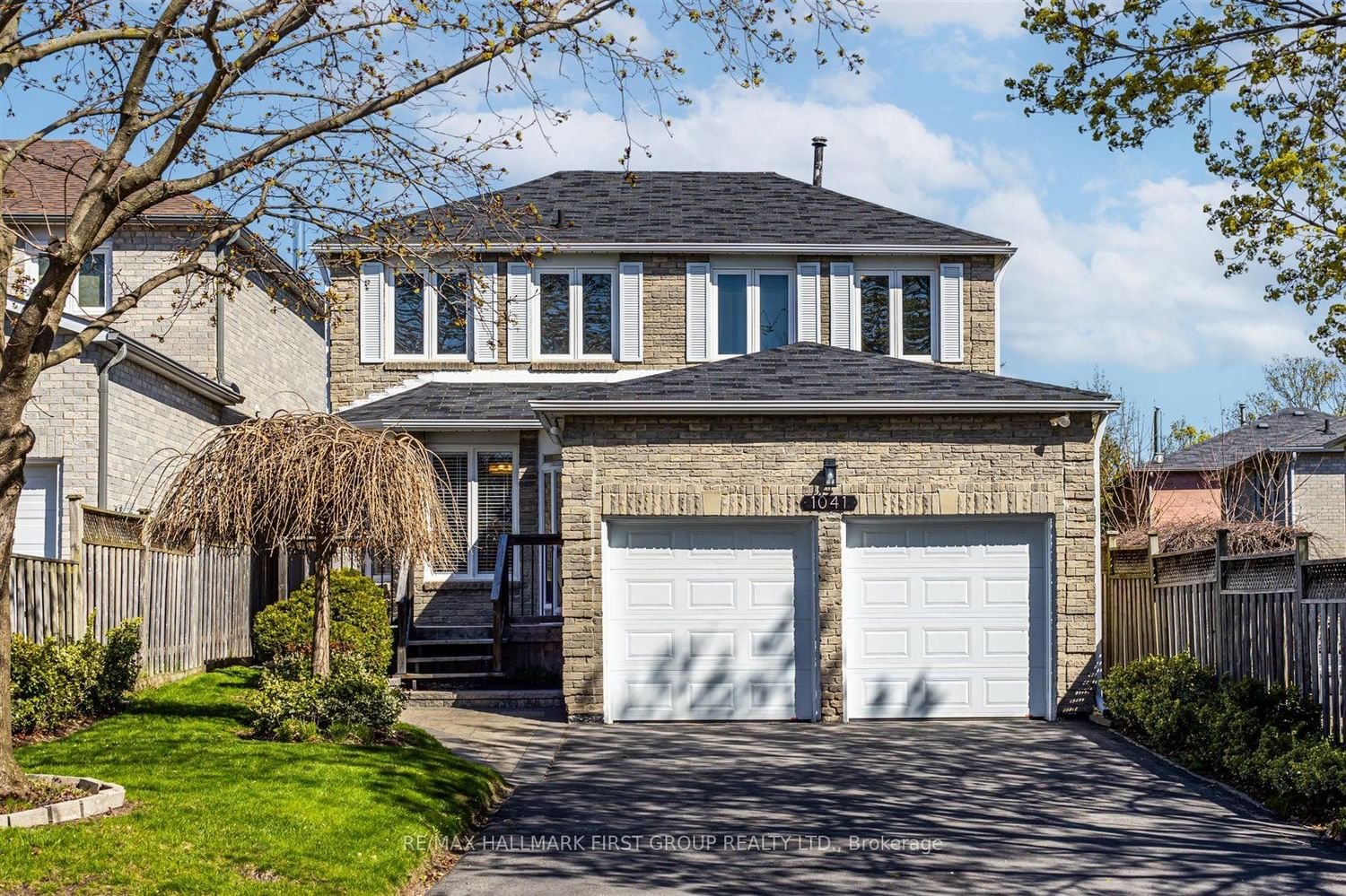$999,500
$*,***,***
3-Bed
3-Bath
Listed on 4/29/24
Listed by RE/MAX HALLMARK FIRST GROUP REALTY LTD.
Welcome to 1041 Honeywood! Nestled on a quiet crescent, this charming 3-bedroom home embodies the perfect blend of comfort and convenience. Step into an inviting foyer that offers a double closet and leads seamlessly to the open concept formal living and dining areas filled with natural light. The eat-in kitchen overlooks the cozy family room and offers a walkout to a private, fully fenced backyard adorned with mature gardens, a newer deck, and ample green space, a haven for both kids and pets to play. The family room boasts a large window framing the backyard and a gas fireplace, perfect for family movie nights. On the second level you'll find the primary bedroom, complete with a 3-piece ensuite and a spacious walk-in closet. Two generously sized secondary bedrooms, each boasting large windows and double closets. The finished basement is bright and airy with above-grade windows, pot lights throughout and ample storage space for clutter-free living. Direct garage access via the breezeway and a double driveway with no sidewalk to shovel! Situated in a coveted family-friendly neighborhood within the desirable William Dunbar School District, this home offers proximity to parks, trails, schools, tennis courts, and transit. With restaurants, grocery stores, the 401, Pickering Town Centre, and more just minutes away!
Front interlock '22, Side, Back & Garden interlock '23, Driveway paved '22, Front deck '19, Back deck '22, newer eavestroughs, newer windows, fibreglass shingles.
E8278748
Detached, 2-Storey
7+2
3
3
2
Attached
6
Central Air
Finished
Y
Brick
Forced Air
Y
$6,104.78 (2023)
104.85x35.41 (Feet)
