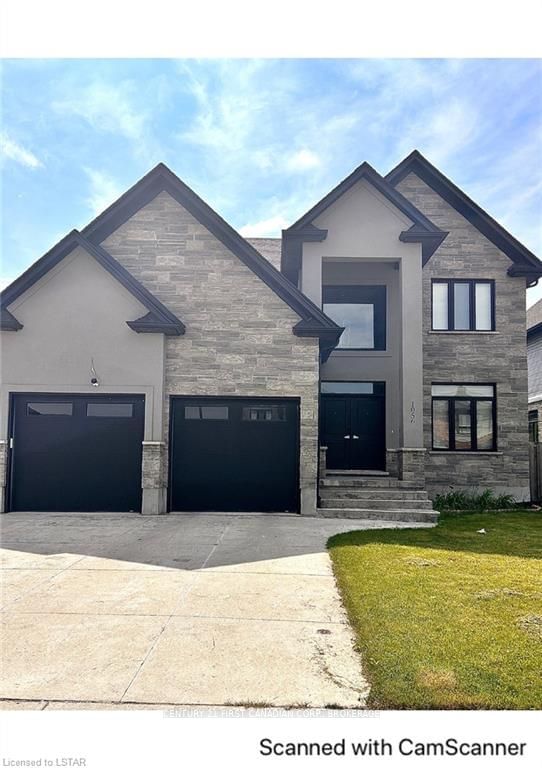$3,500 / Month
$*,*** / Month
4+0-Bed
3-Bath
Listed on 5/16/24
Listed by CENTURY 21 FIRST CANADIAN CORP., BROKERAGE
Stunning house in North London. Easy access to all amenities--UWO, Costco, Masonville Mall, Hospital and Golf course. Stone and stucco elevation with stamped concrete driveway and walkway. Open concept kitchen--big islander, quartz countertop, pantry, backsplash, tall cabinets, pot drawers. Formal dinning room. Hardwood floors. Four large bedrooms upstairs, Ensuite master bedroom with his & her walk-ins, glass shower with jets and free standing tub. Fully finished basement features spacious Rec room, one bedroom and one 4-piece bathroom. Fenced backyard. And bonus, furniture is provided. Just waiting for you to move-in!
X8381416
Detached, 2-Storey
10+2
4+0
3
2
Attached
4
6-15
Central Air
Full
N
N
Stone, Stucco/Plaster
Y
Forced Air
N
$6,889.00 (2023)
< .50 Acres
