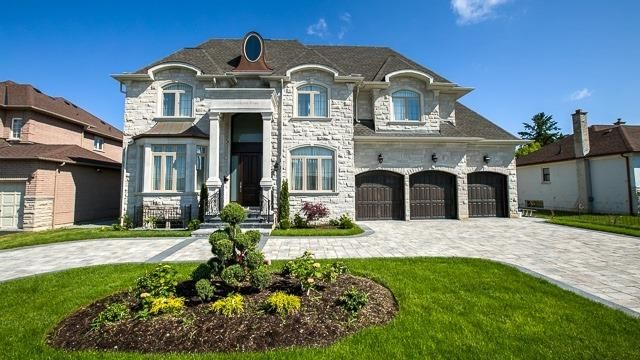$3,988,000
$*,***,***
5+2-Bed
8-Bath
5000+ Sq. ft
Listed on 1/27/23
Listed by PAUL ZAMMIT REAL ESTATE LTD., BROKERAGE
New Custom Home Built In 2015 In The Prestigious Crestwood Community * Exceptional Quality & Stunning Finishes * Great Floor Plan & Design ** Appr 8000 Sq Ft Of Living Area * 11 Ft. Ceilings Main Flr & 22 Ft Foyer With Skylight * Site Finished Hardwood Floors * 2 Kitchens On Mn Flr (Main Kit & Serving Area/Butlers Pantry) * Grand 2-Storey Family Room W/Gas Fireplace * Wood Panelled Library ** Main Floor 2nd Primary Bdrm W/Kitchenette & 1X3 Pc Ens Bath * Beautiful Primary Suite 2nd Flr Feat. 6-Pc Ensuite W/Heated Firs * 2nd Floor Laundry * Entertainer's Delight Walkup Bsmt With Heated Flr, Large Rec Rm, Theatre & Gym * 3 Car Garage Plus Tandem 4th Garage Spot & Rear Garage Door To Backyard ** Circular Interlock Driveway For Additional 8 Car Parking ** See Virtual Tour And Floor Plans **
Subzero Fridge, 6 Burner Wolf Gas Stove, Glass Cooktop Stove, Miele Dw, Beverage Fridge, Lg W/D, Cvac & Equip, 3 Gas Fpls, Alarm/Surv Sys, Instant Hot Water, Gdo & 4 Rem, 2 Furnaces, Electronic Air Cleaner, Elfs, Window Covgs.
To view this property's sale price history please sign in or register
| List Date | List Price | Last Status | Sold Date | Sold Price | Days on Market |
|---|---|---|---|---|---|
| XXX | XXX | XXX | XXX | XXX | XXX |
N5881999
Detached, 2-Storey
5000+
11+4
5+2
8
4
Built-In
12
6-15
Central Air
Finished, Walk-Up
Y
Y
N
Stone, Stucco/Plaster
Forced Air
Y
$20,306.00 (2022)
< .50 Acres
151.94x72.77 (Feet) - Depth As Per Mpac
