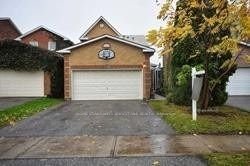$5,900 / Month
$*,*** / Month
3+2-Bed
4-Bath
2000-2500 Sq. ft
Listed on 2/1/24
Listed by HOME STANDARDS BRICKSTONE REALTY
Stop Searching! Rare huge lot!!! Accd to GEO Wre 4,284 sqft, rear 30.21ft x 148 ft, build one more house. Clark Ave. Backing, no house at the back private backyard. Over 2500 sqft with Extra sunrooms and 2 family rms. Direct access from garage. High Ceiling 2 skylights and 2 washroom skylights. Fresh paint, over 150K upgrade and renovations, extend interlockings, extend entrance doors, brand new sunroom doors, hardwood floors. Brand new luxurious light fxtrs in all bedrooms and washrooms and new window coverings. Open concept kitchen with island, breakfast area. Separate entrance bsmt w. 2 bedroom kitchen and 1 washroom, and 2 cold rooms. Apprx $2,000 extr rnt income. 5 min to Amadeus, steps to Charlton Public school, French immersion, 3 min Catholic school, AP school and park
Lifetime Steel Roof, Fridge, B/I Dishwasher, Oven, Washer/Dryer, All Light Fixtures, All Window Coverings, And Basement Settings (Fridge, Oven, Range Hood & amp; Separate Washer/Dryer)
N8037522
Detached, 2-Storey
2000-2500
8+2
3+2
4
2
Attached
4
Central Air
Finished, Sep Entrance
Y
Brick
N
Forced Air
Y
144.46x29.53 (Feet)
