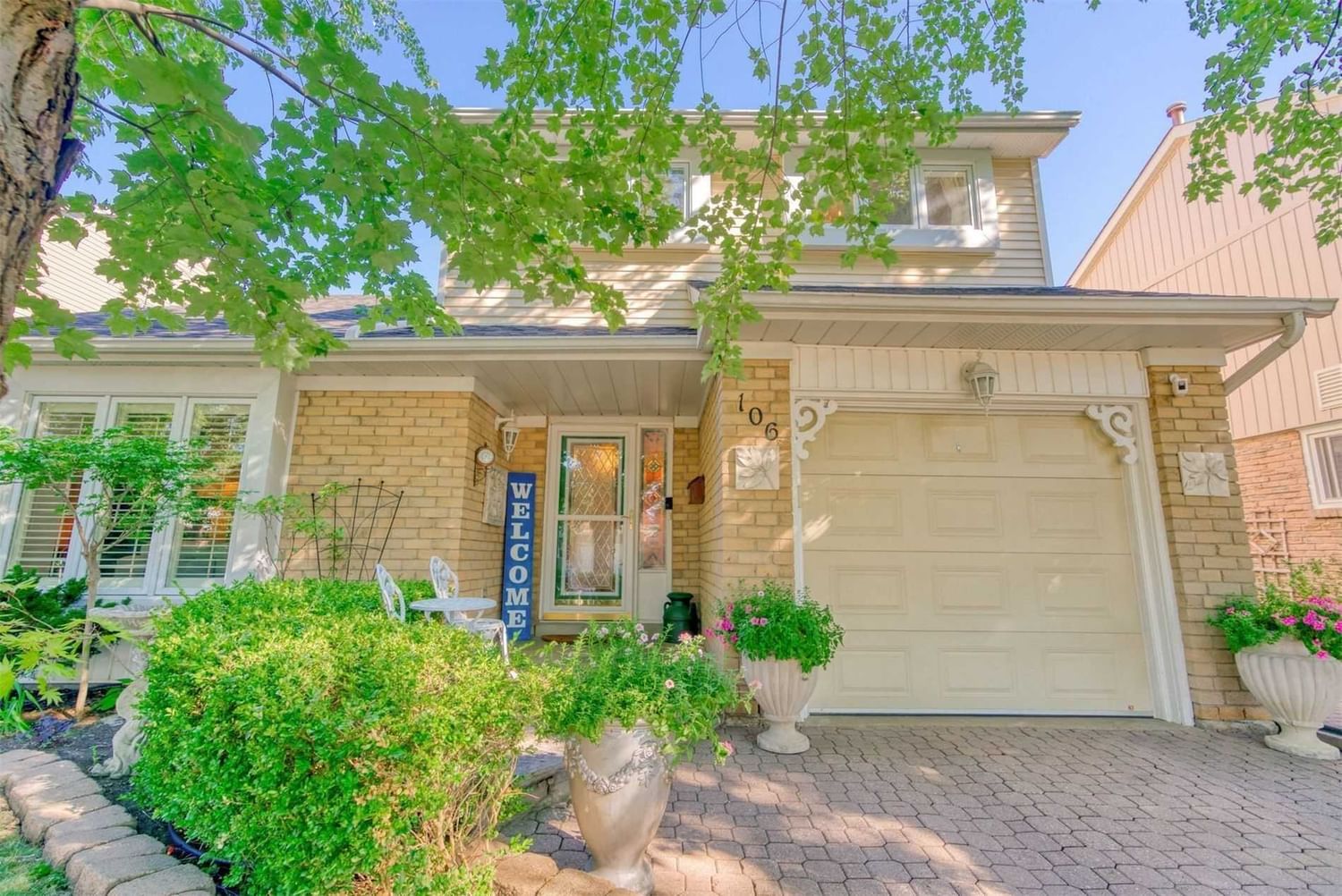$1,049,000
$***,***
3+1-Bed
4-Bath
1500-2000 Sq. ft
Listed on 10/27/22
Listed by ROYAL LEPAGE VENDEX REALTY, BROKERAGE
Fabulous Home Backing Onto Conservation. Fully Upgraded Executive Home Approx 2400 Sq Ft Living Space. Large Foyer, Living Room With Cathedral Ceiling, French Doors + California Shutters. Main Floor Family Room With Fireplace W/ Gas Insert + B/I Book Shelves, Open Concept Kitchen + Dining Room Overlooking F/R. Upgraded Staircase To Lrg Master Bdrm W/ W/I Closet, 2Pc Ensuite & 2 Add. Bdrms W/ Hardwood Floors + Mirror Closet Doors, 4Pc Main Bath, Lower Level Consists Of A Lrg 4th Bdrm W/ 3Pc Bath & Lrg Shower Stall. Basement Consists Of Rec Room, Storage Room, Cold Cellar, Workshop And Furnace Room. Fridge, S/S Stove, S/S Dishwasher, Washer, Dryer, Garage Door Openers, Furnace Cent Air, Elec Air Cleaner, Humidifier. Exclude: Shelf In Mast Bdrm, Ring Cam + Doorbell, Elfs To Be Replaced, 2 Small Glass Shelves In Bathroom.
W5808558
Detached, Backsplit 5
1500-2000
7+2
3+1
4
1
Attached
3
31-50
Central Air
Part Fin
Y
N
Brick, Vinyl Siding
Forced Air
Y
$4,854.87 (2022)
< .50 Acres
110.40x49.00 (Feet)
