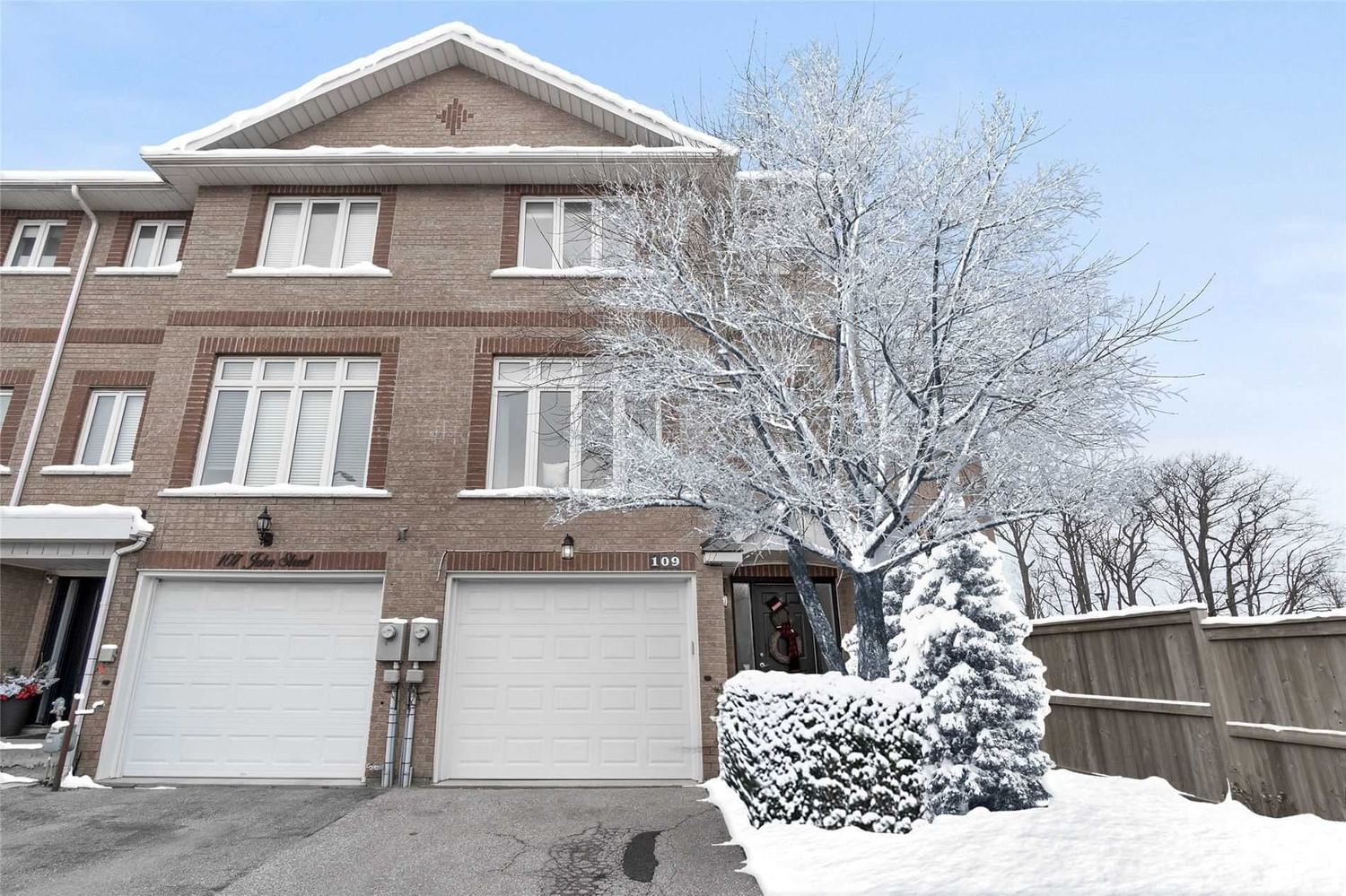$879,300
$***,***
3-Bed
4-Bath
1500-2000 Sq. ft
Listed on 2/8/23
Listed by KELLER WILLIAMS REAL ESTATE ASSOCIATES, BROKERAGE
Welcome Home To This Beautifully Upgraded Spacious Freehold End Unit Town Home. With Three Bedrooms And Four Bathrooms This Home Has Space For Everyone. Gorgeous Renovated Kitchen With Breakfast Area, Plenty Of Storage And Pristine Countertops. Roomy Dining Area With Sliding Door To The 2nd Floor Deck. Show Stopper Ceilings In The Living Area Perfect For Entertaining Or Relaxing. Generous Primary With Two Double Closets, No Need To Share! The Main Floor Family Room Offers Laminate Floor, Walk Out To The Fenced In Garden. Close To Parks, Go Train And Minutes To Glen Williams.
To view this property's sale price history please sign in or register
| List Date | List Price | Last Status | Sold Date | Sold Price | Days on Market |
|---|---|---|---|---|---|
| XXX | XXX | XXX | XXX | XXX | XXX |
W5900293
Att/Row/Twnhouse, 3-Storey
1500-2000
7
3
4
1
Attached
2
Central Air
Fin W/O
Y
N
Brick
Forced Air
N
$3,543.24 (2022)
87.30x25.00 (Feet)
