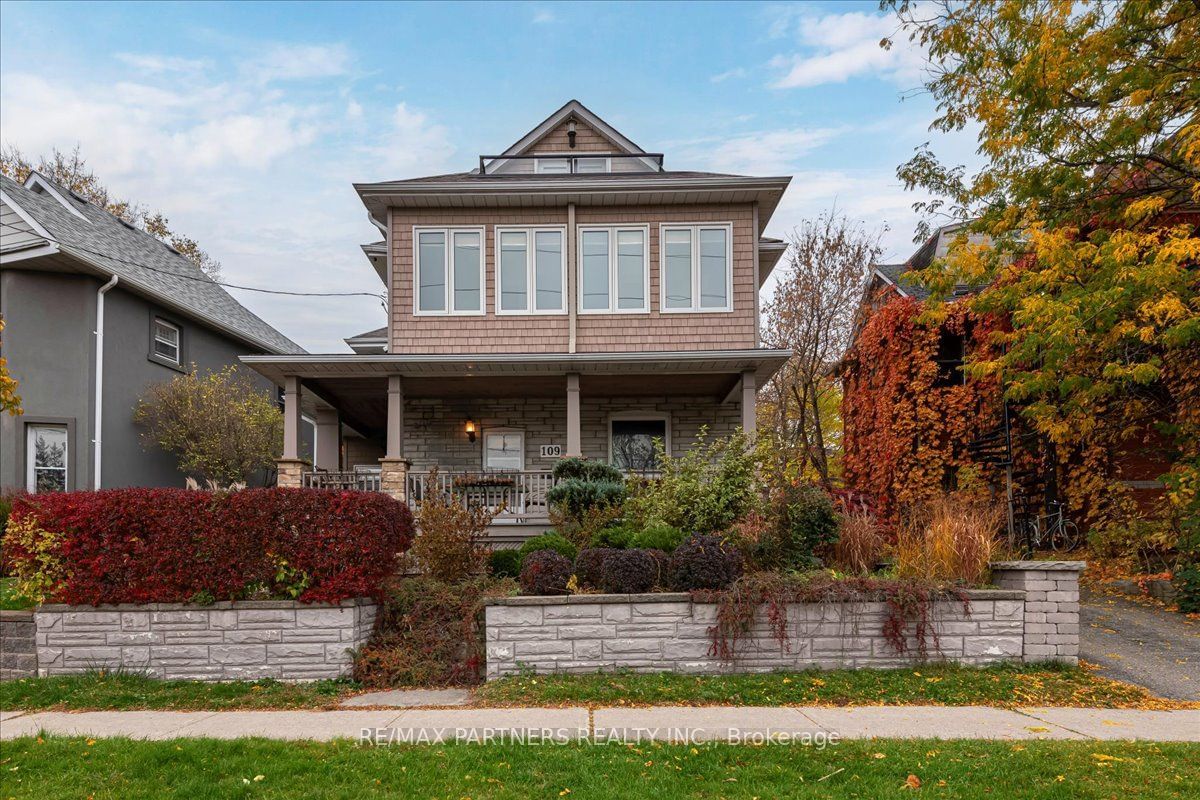$745,000
4+1-Bed
3-Bath
2000-2500 Sq. ft
Listed on 10/28/24
Listed by RE/MAX PARTNERS REALTY INC.
Charming century home beautifully blended with modern finishes! This well-maintained property features an impressive upper-floor loft with a 4-piece bath and scenic views of the bay, perfect for a master suite, bringing the total to 4 bedrooms. With 2.5 baths and Office/Den, a private landscaped lot, and a relaxing hot tub, this home is a true retreat. The 20x20 detached 2-car garage adds convenience. Inside, enjoy hardwood and ceramic floors, stainless steel appliances, heated floors, high ceilings, and elegant deep trim in the bathrooms. The home is equipped with a high-efficiency gas combo forced air and hot water heating system, central air, and more. Located within walking distance of downtown, the waterfront, shops, and bistros. Additional features include stainless steel appliances, a central vacuum, a garage door opener, window coverings, water softener, and a main-floor laundry off the kitchen. The rear drive is finished in Unistone. Don't miss this opportunity to own a home steeped in both charm and tradition!
All Window Coverings, All Electrical Light Fixtures, SS Fridge, SS Gas Stove, SS Range Hood, SS Built-In Dishwasher, Washer/Dryer, Garage Door Opener
To view this property's sale price history please sign in or register
| List Date | List Price | Last Status | Sold Date | Sold Price | Days on Market |
|---|---|---|---|---|---|
| XXX | XXX | XXX | XXX | XXX | XXX |
S9513576
Detached, 2 1/2 Storey
2000-2500
8
4+1
3
2
Detached
6
Central Air
Part Bsmt, Unfinished
N
Other, Stone
Forced Air
N
$5,481.33 (2024)
< .50 Acres
132.00x42.50 (Feet) - 42.50 FT X 132.0 FT APPROX.
