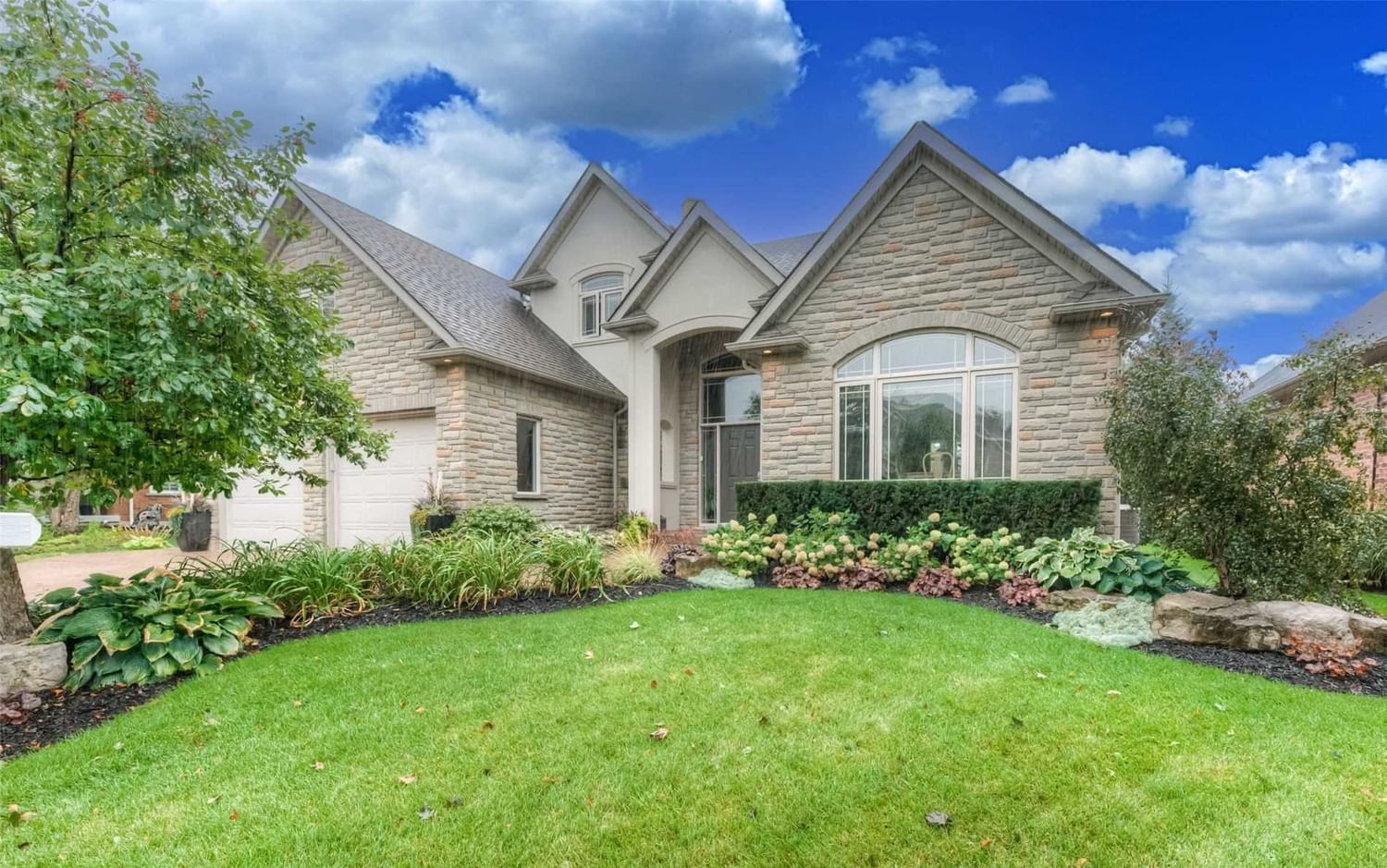$1,449,900
$*,***,***
5+1-Bed
5-Bath
3000-3500 Sq. ft
Listed on 10/26/22
Listed by RE/MAX TWIN CITY GRAND LIVING REALTY, BROKERAGE
You Are Welcomed Into The Home By The Large Foyer Which Leads You Into A Spacious Dining Room. From There You Enter The Bright Open Concept Kitchen And Family Room Which Features Limestone Counters And 14' And 22' High Ceilings. The Kitchen Also Has A Dinette Area Which Leads You To The Spacious Yard Where You Will Find A Pergola, Rock Fire Pit And A Hot Tub. The Family Room Showcases Roaring High Ceilings And A Beautiful Fireplace Which Gives You The Option Of Wood Or Gas. The Main Floor Also Features A Highly Sought-After Primary Suite With A Nicely Appointed 4- Piece Ensuite. Upstairs You Will Find 4 Large Bedrooms, Including A Secondary Primary Suite With Ensuite And Main Bathroom. Downstairs Is Every Entertainer's Dream With A Full Kitchen Set Up - Next To Your Large Open Rec Room Which Is Ideal For Pool And To Catch The Game On The Large Projector System. You Will Also Find An Additional Room, Bathroom And Gym Downstairs.
X5806722
Detached, 2-Storey
3000-3500
21
5+1
5
2
Attached
4
16-30
Central Air
Finished
N
Stone, Stucco/Plaster
Forced Air
Y
$10,543.97 (2022)
< .50 Acres
131.23x68.50 (Feet)
