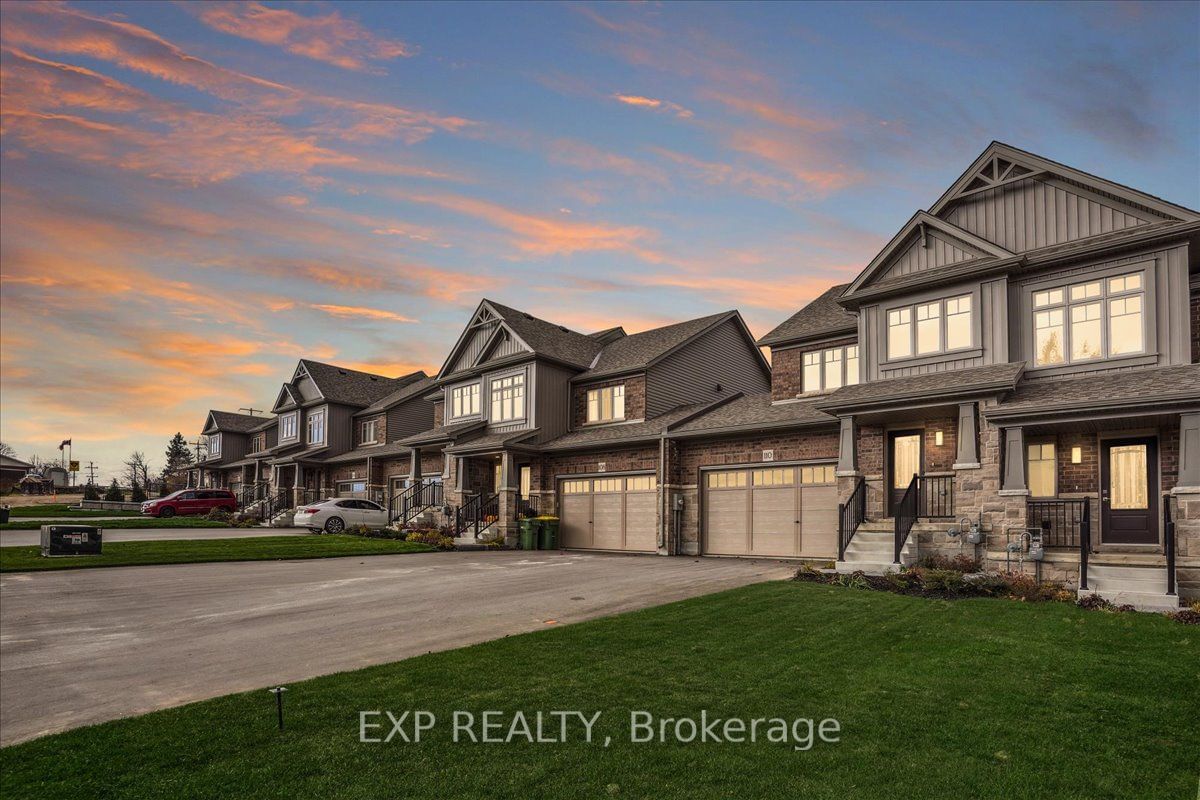$548,000
$***,***
3-Bed
3-Bath
1100-1500 Sq. ft
Listed on 11/17/23
Listed by EXP REALTY
Brand new Link Townhome Loaded with high end upgrades & custom features you're going to love! The entire main floor features stunning, durable hardwood style porcelain flooring, custom stone feature wall, upgraded kitchen w/crown moulding, undermount lighting, faucet, stainless LG Appliances, moveable center island with storage & breakfast bar complete w/bold subway tile backsplash, the open concept kitchen, living/dining design allows for numerous functional layouts. A spacious primary bedroom features a roomy walk-in closet, 3pc ensuite featuring a custom glass & tile shower with built-in niche & custom quartz bench! Incredibly convenient 2nd floor laundry w/LG washer & dryer, Stylish lighting upgrades throughout along with black accent door hardware! Only one shared wall and an oversized almost double car garage that provides entry to the foyer and direct access to your large backyard, it's also fully insulated with a knockdown finish! See Tour link for 3D view & more photos!
Cute front porch! Huge no sidewalk Driveway fits up to 6 car parking! Upgraded hardwood railing, Basement features a 3pc bath rough-in + Upgraded 56x24" windows.
X7305566
Att/Row/Twnhouse, 2-Storey
1100-1500
7
3
3
1
Built-In
7
New
Full, Unfinished
N
N
Brick, Stone
Forced Air
N
$3,646.15 (2023)
< .50 Acres
130.62x27.58 (Feet)
