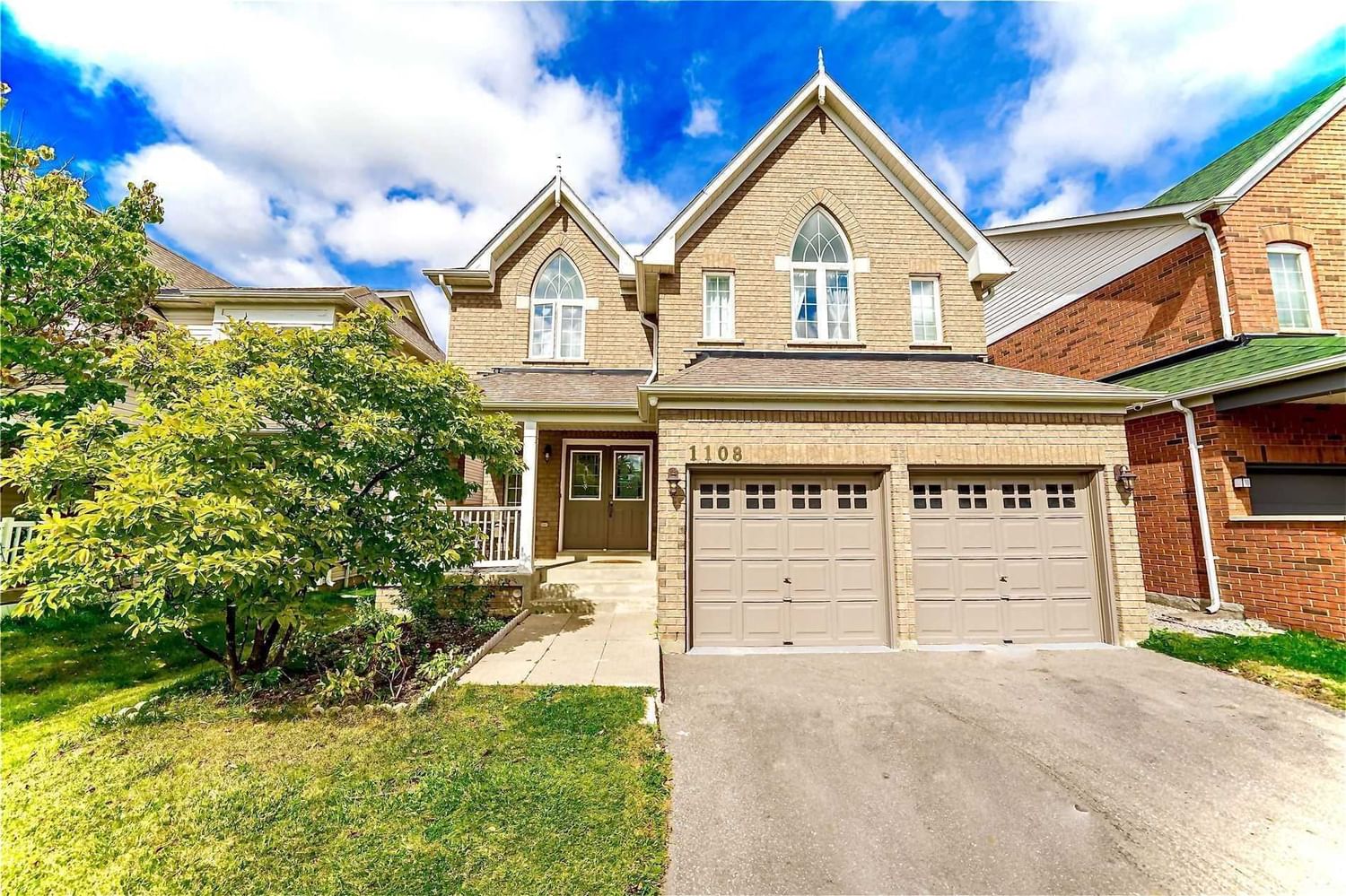$1,149,000
$*,***,***
4-Bed
4-Bath
Listed on 10/25/22
Listed by RE/MAX HALLMARK REALTY LTD., BROKERAGE
Welcome To This Gorgeous And Executive Tribute Valleywood Model In Highly Coveted Neighbourhood Of Taunton On A Premium Deep Lot. Over 3000 Sqrft, Of Living Space With Basement, This Spectacular Home Has A Ton Of Upgrades, Including A Brand New Open Concept Kitchen With Ss Appliances, Granite Countertops, Hardwood Floors On The Main, Oak Staircase With Iron Spindles, Crown-Moulding, Potlights, Main Floor Smooth Ceiling, New Tiles In The Foyer, New Electric Fireplace, Recently Finished Basement With 4 Piece Bathroom, Primary Retreat With 5 Piece Ensuite, Four Spacious And Airy Bedrooms, Huge Backyard, 4 Private Driveway Parking, Close To Shops, Both Costcos, Schools, Parks, 407, Transit And More.
Stainless Steel Fridge, Ss Gas Stove, Ss Rangehood, Ss B/I Dishwasher, Washer & Dryer, All Elf, All Window Coverings,. Hwt Rental. Exclude: Security Cameras And Drapes On The Main Floor, Belong To The Stagers.
To view this property's sale price history please sign in or register
| List Date | List Price | Last Status | Sold Date | Sold Price | Days on Market |
|---|---|---|---|---|---|
| XXX | XXX | XXX | XXX | XXX | XXX |
E5805577
Detached, 2-Storey
9+2
4
4
2
Attached
4
Central Air
Finished
Y
Brick
Forced Air
Y
$6,137.64 (2022)
124.67x40.35 (Feet)
