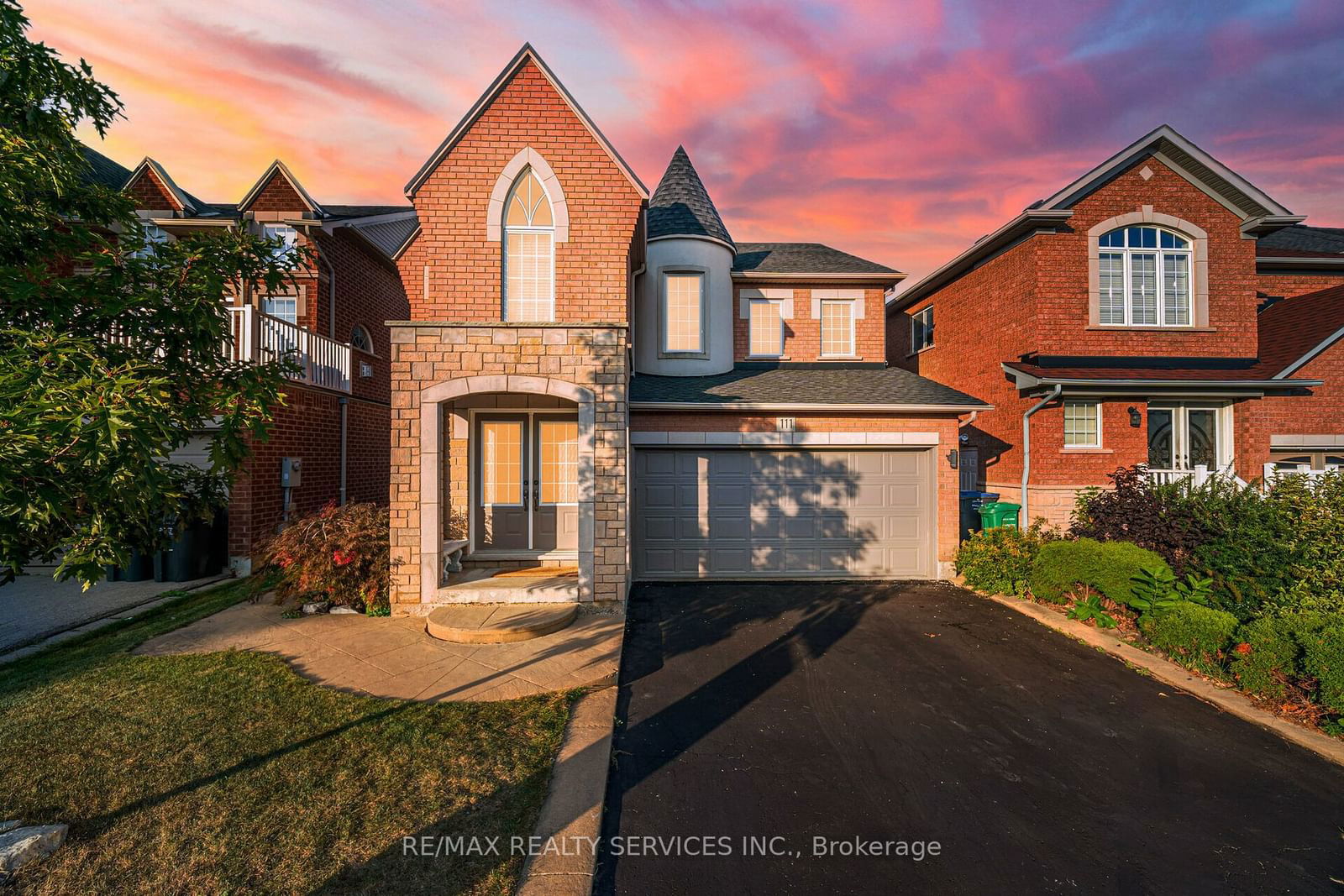$1,099,999
$*,***,***
3+1-Bed
4-Bath
2000-2500 Sq. ft
Listed on 9/19/24
Listed by RE/MAX REALTY SERVICES INC.
Truly a show stopper . 3+1 bedroom 4 bathroom fully detached home backing on to ravine . stone and brick elevation, living and dining com/b, sep large family rm with upgraded gas fire place, upgraded family size kitchen with s/s appliances and quartz countertops and eat-in, master with ensuite and w/i closet, all large size bedrooms, professionally finished basement with sep side entrance. freshly painted with neutral colors. steps away from all the amenities.
all existing appliances .
W9357611
Detached, 2-Storey
2000-2500
8+3
3+1
4
2
Attached
6
Central Air
Finished, Sep Entrance
Y
Brick, Stone
Forced Air
Y
$6,242.64 (2024)
94.49x37.01 (Feet) - Backing On Ravine
