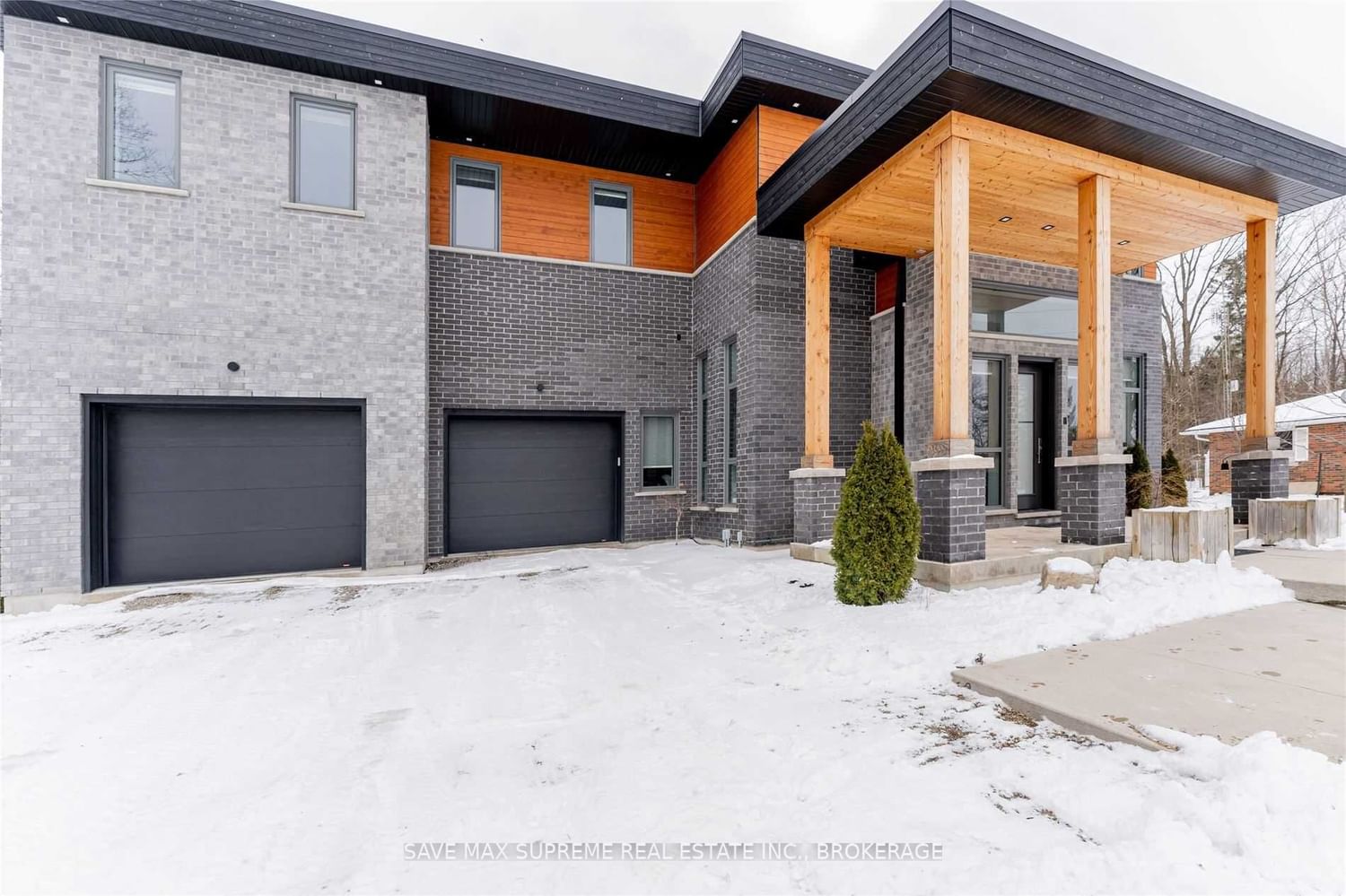$2,999,000
$*,***,***
4-Bed
4-Bath
3500-5000 Sq. ft
Listed on 4/14/23
Listed by SAVE MAX SUPREME REAL ESTATE INC., BROKERAGE
Your Search Ends Here !!! Magnificent Custom Home Built By Experienced Builder. This Home Is A Lifestyle Opportunity With Master Craftsmanship Throughout! Unique, Impressive And Ideally Located In The Green Belt Of Halton Hills. Sleek Interior Finishes Provide The Ultimate In Modern Design. Over 4200Sq.Ft Sq. Feet Of Luxury Livable Space On A Premium 100 Ft Frontage Lot. Living Area W/ Soaring 22Ft Cathedral Ceiling, Floor To Ceiling Windows With Serene Views Of Lush Treed Landscape. Entertainer's Kitchen W/Top Of The Line S/S Appls, Granite Counters, Bkft Island & Stunning Custom Millwork. Fully Customized Office On The Main Level. Floating Douglas Fir Staircases Leads To Good Size Loft. Master Retreat W/ W/I Closet & 7Pc Spa-Like Ensuite. 3 Other Good Size Bedroom With Balcony.9Ft Celling On 2nd & Basement.. Partially Finished Basement. Built W/Green Principals This Home Features Geo-Thermal Heating & I.C.F. Structure. Situated On Lush Greenbelt.
Extraordinary Location! A Luxury Home, Yours To Enjoy.**** Extras **** Please See Floor Plans For All Room Measurements And Upgrades
To view this property's sale price history please sign in or register
| List Date | List Price | Last Status | Sold Date | Sold Price | Days on Market |
|---|---|---|---|---|---|
| XXX | XXX | XXX | XXX | XXX | XXX |
| XXX | XXX | XXX | XXX | XXX | XXX |
| XXX | XXX | XXX | XXX | XXX | XXX |
W6026681
Detached, 2-Storey
3500-5000
10
4
4
2
Built-In
14
Central Air
Part Fin, Sep Entrance
Y
Y
N
Stone, Wood
Forced Air
Y
$12,539.96 (2022)
200.00x100.00 (Feet)
