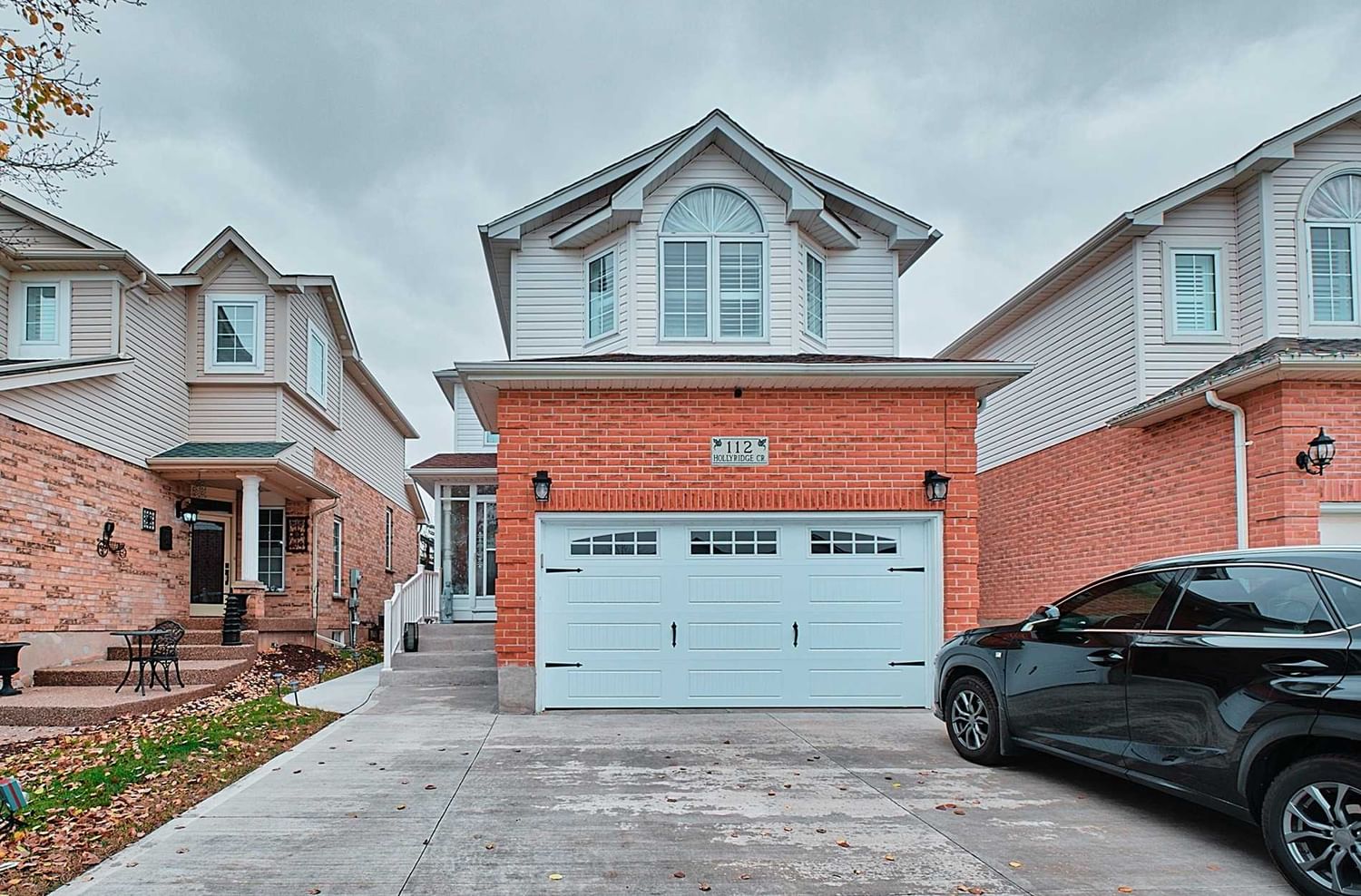$999,999
$***,***
4+1-Bed
4-Bath
2000-2500 Sq. ft
Listed on 12/28/22
Listed by RE/MAX PREMIER INC., BROKERAGE
Absolutely Stunning 4 Bedroom Home.Come Experience The Wow Factor! Pride Of Ownership Throughout. Gourmet Kitchen With Granite Countertops And Stainless Steel Appliances(2 Years Old).Cozy Open Concept Family Room With Walk Out To Beautiful Backyard With Covered Concrete Patio Perfect For Entertaining.Primary Bedroom Showcases Vaulted Ceiling,His/Her Closets And 4Pc Ensuite. In-Law Suite Basement Completely Renovated (2022) With Waterproofing,Vinyl Flooring, Full Kitchen, Bedroom And Den. Convenient Main Floor Laundry In Mud Room With Garage Entryway. Roof Done 2017. Close To Shopping,Transit And Parks
Includes-2 Fridge,2 Stove,Dishwasher,Washer & Dryer, Sump Pump, Water Softener, Hwt(R)Exterior Cameras, Exterior Sensor Lights, All Electrical Light Fixtures, All Window Coverings, All Ceiling Fans. Newer Electric Gdo & Remote, Central Vac.
To view this property's sale price history please sign in or register
| List Date | List Price | Last Status | Sold Date | Sold Price | Days on Market |
|---|---|---|---|---|---|
| XXX | XXX | XXX | XXX | XXX | XXX |
X5856826
Detached, 2-Storey
2000-2500
9+3
4+1
4
2
Attached
4
Central Air
Apartment, Finished
Y
Brick
Forced Air
N
$4,575.90 (2022)
132.14x32.36 (Feet)
