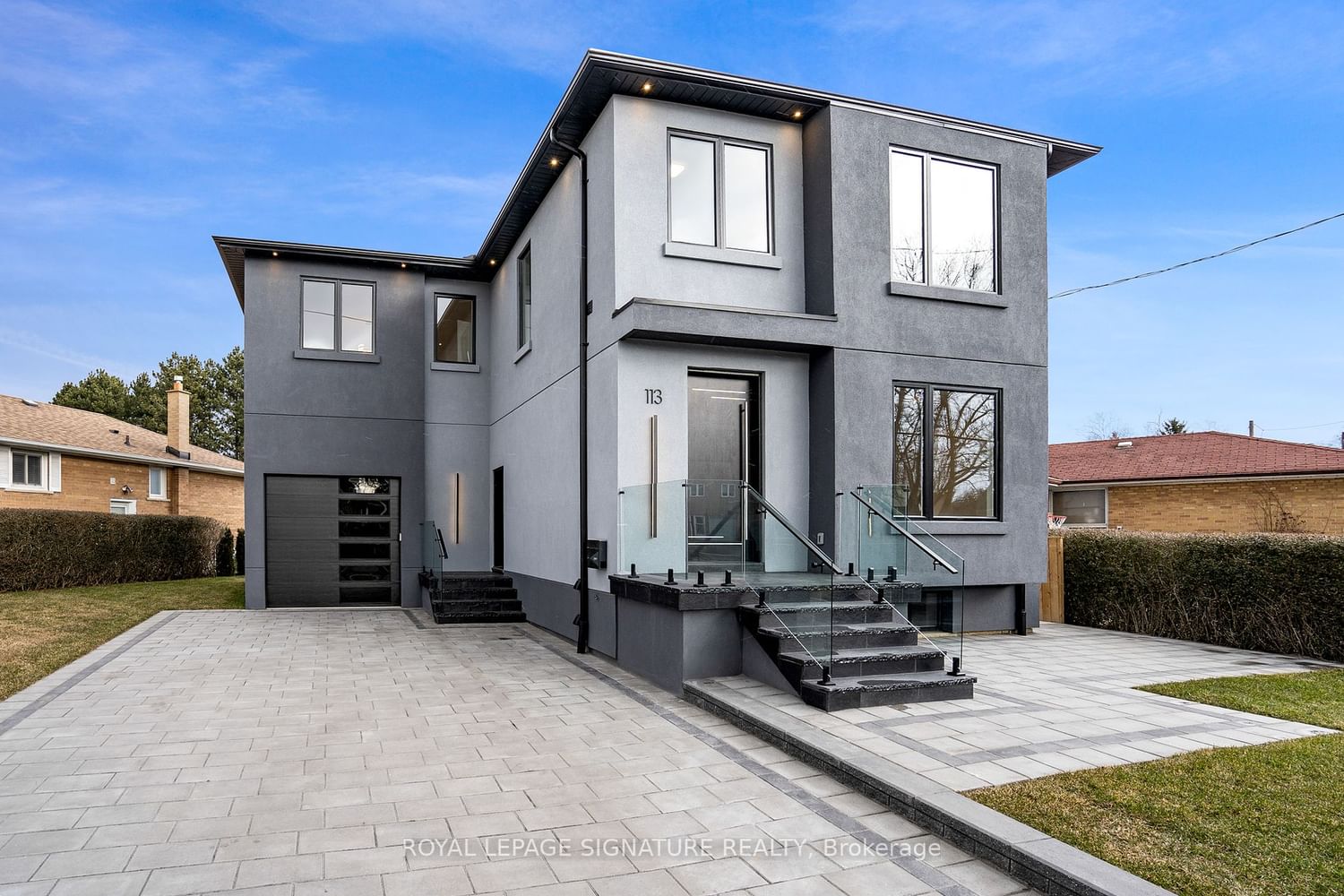$1,799,000
$*,***,***
3+1-Bed
4-Bath
Listed on 2/22/24
Listed by ROYAL LEPAGE SIGNATURE REALTY
Luxurious living space of 3,000 sqft , open, and airy living space. Upon entering through the grand front door, you'll be greeted by an awe-inspiring expanse of wall-to-wall and floor-to-ceiling glass sliding doors. These doors seamlessly merge the interior with a breathtaking view, opening to a spacious walk-out composite deck that overlooks your meticulously landscaped backyard and a private park. Indulge in the pleasure of cooking and entertaining in an open-concept designer kitchen equipped with an oversized island, built-in stainless-steel appliances, and a walk-in pantry. The kitchen seamlessly flows into an entertainment area with expansive wall-to-wall shelving island and an electric fireplace. Unwind in the generously sized primary bedroom, featuring an exquisite 4-piece Ensuite complete with a double sink & Walk-in Closet.
All ELF's , All Appli, Microwave, Fridge, B/I S/S Oven, B/I Cooktop, & B/I D/W. washer & Dryer, Personalized Shed. Close to parks, schools, TTC, eateries, & the 401&404 Fully finished Bsmt With Sep Entrance makes it ideal for in-law suite.
To view this property's sale price history please sign in or register
| List Date | List Price | Last Status | Sold Date | Sold Price | Days on Market |
|---|---|---|---|---|---|
| XXX | XXX | XXX | XXX | XXX | XXX |
E8084362
Detached, 2-Storey
8+3
3+1
4
1
Detached
5
Central Air
Finished
Y
Concrete, Metal/Side
Forced Air
Y
$4,224.18 (2023)
121.00x83.00 (Feet) - 17.82 X 117.27 X 83.67 Ft X 121.53 Ft
