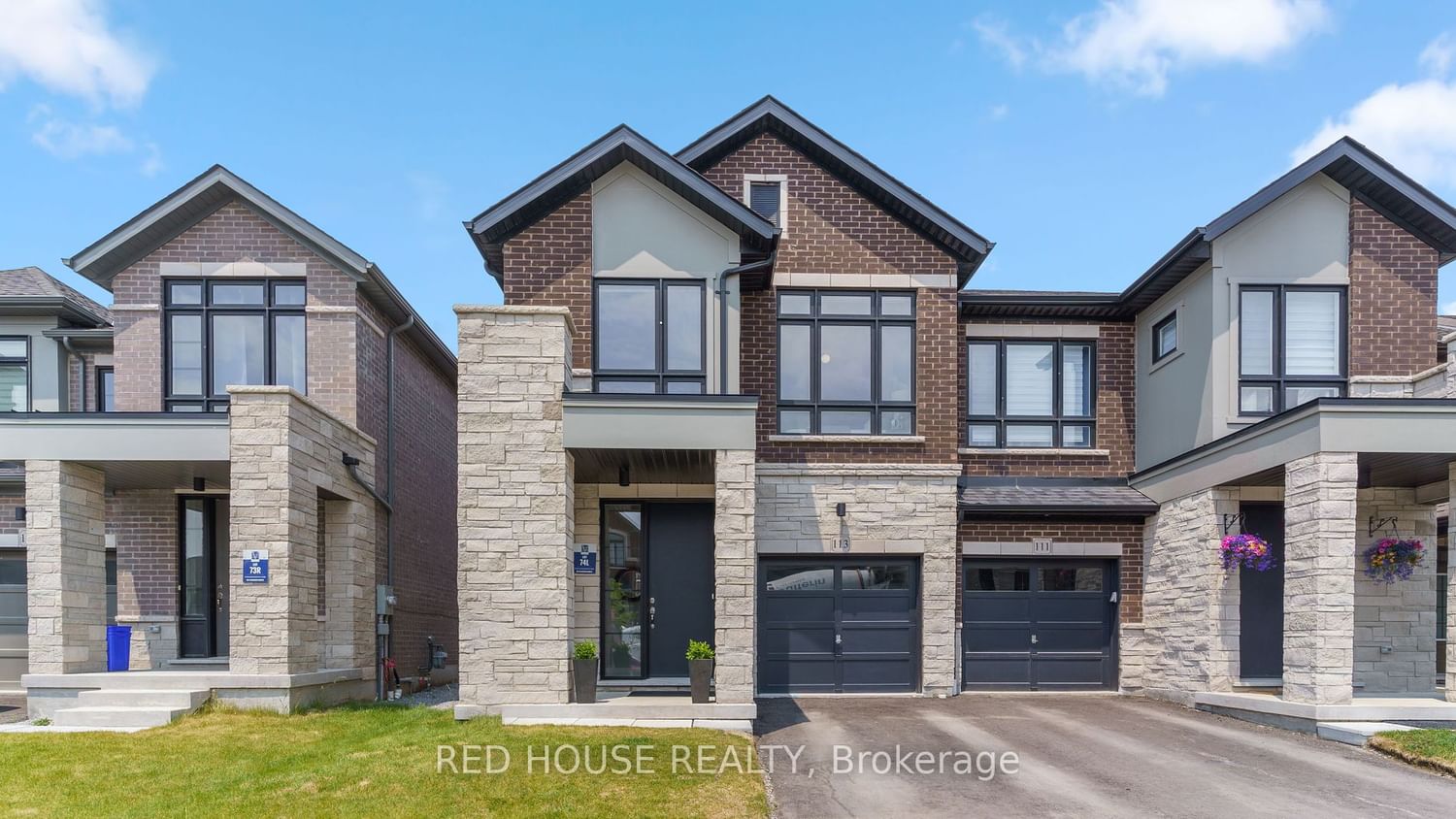$999,999
$*,***,***
4-Bed
3-Bath
2000-2500 Sq. ft
Listed on 6/16/23
Listed by RED HOUSE REALTY
Welcome to Queens Common! Contemporary Modern Elevation with Extra Large Windows, Just Over a Year New, Approximately 2200 Sq.ft. Spacious Floor Plan And Over $75,000 Spent On Timeless Upgrades. Main Floor Features 9Ft Ceilings, 5"x 3/4" Engineered Hardwood Floors in Matte Finish, 12" x 24" Porcelain Floors on the main floor, 2-Way Fireplace Overlooking Family Room, Combined Dining Room and Living Room. Large, Bright, Eat-In Kitchen, With a Waterfall Island, Quartz Counters Throughout, Soft Close Cabinetry, Gas Stove, Quartz Backsplash With Floor Plan Opening To the Family Room. Upgraded Oak Staircase Takes You To The 2nd Floor With 4 Bedrooms, Laundry Room, And an Impressive Primary Room Featuring His And Her Walk-In Closets, 5-Piece Ensuite, Freestanding Tub And a Frameless Glass Walk In Shower and Niche. Basement 3 piece Rough-In Plumbing For Future Bathroom. 5 mins to the 401/412, Pharmacy, Grocery Store and Tim's. Applicable Tarion New Home Warranty.
E6164396
Semi-Detached, 2-Storey
2000-2500
10
4
3
1
Attached
2
0-5
Central Air
Unfinished
Y
Brick, Stone
Forced Air
Y
$6,201.08 (2023)
110.01x24.62 (Feet)
