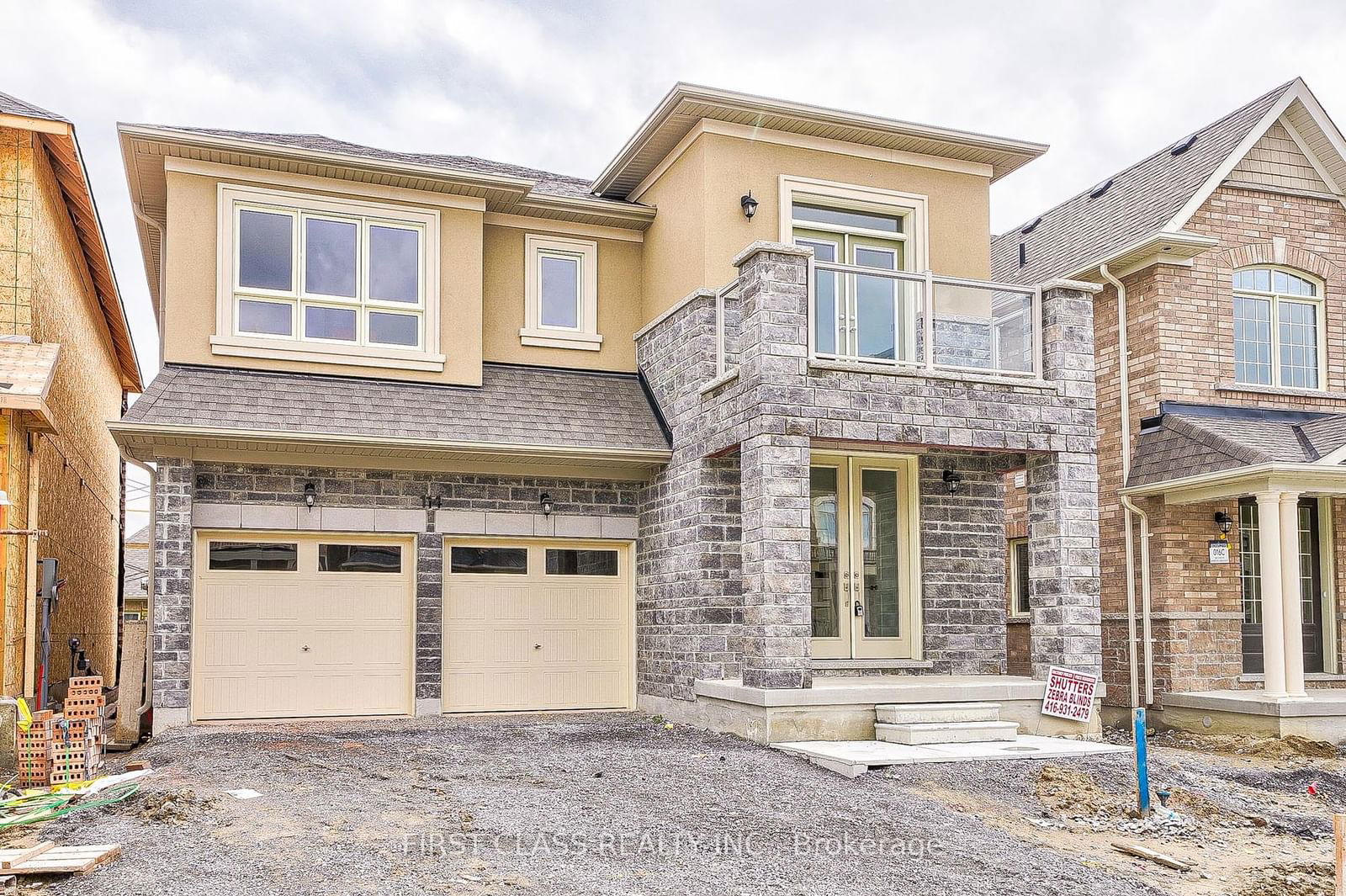$3,800 / Month
$*,*** / Month
4-Bed
4-Bath
2500-3000 Sq. ft
Listed on 9/6/24
Listed by FIRST CLASS REALTY INC.
New Detached Beautiful House With 2 Cars Garage In Queensville! Bright And Open Concept With 9 Ft Ceiling On The Main, Excellent Layout & Spacious, Lots Of Upgrade 4 Brs, 4 washrooms. Walk out Basement with 9ft ceiling & lost of large windows. New Stainless Steel Appliances, Gas Fireplace In Great Rm, Quartz Countertop, Center Island In Kitchen. Spacious Breakfast Area. Conveniently Located Right Off Highway 404 And Minutes To All Amenties. Close to The Upper Canada Mall, Top Rated Restaurants, Existing Parks, Schools, Community Centre.
To view this property's sale price history please sign in or register
| List Date | List Price | Last Status | Sold Date | Sold Price | Days on Market |
|---|---|---|---|---|---|
| XXX | XXX | XXX | XXX | XXX | XXX |
| XXX | XXX | XXX | XXX | XXX | XXX |
N9304138
Detached, 2-Storey
2500-3000
9
4
4
2
Attached
4
New
Central Air
Unfinished
Y
Brick, Stone
N
Forced Air
Y
96.00x38.00 (Feet)
Y
