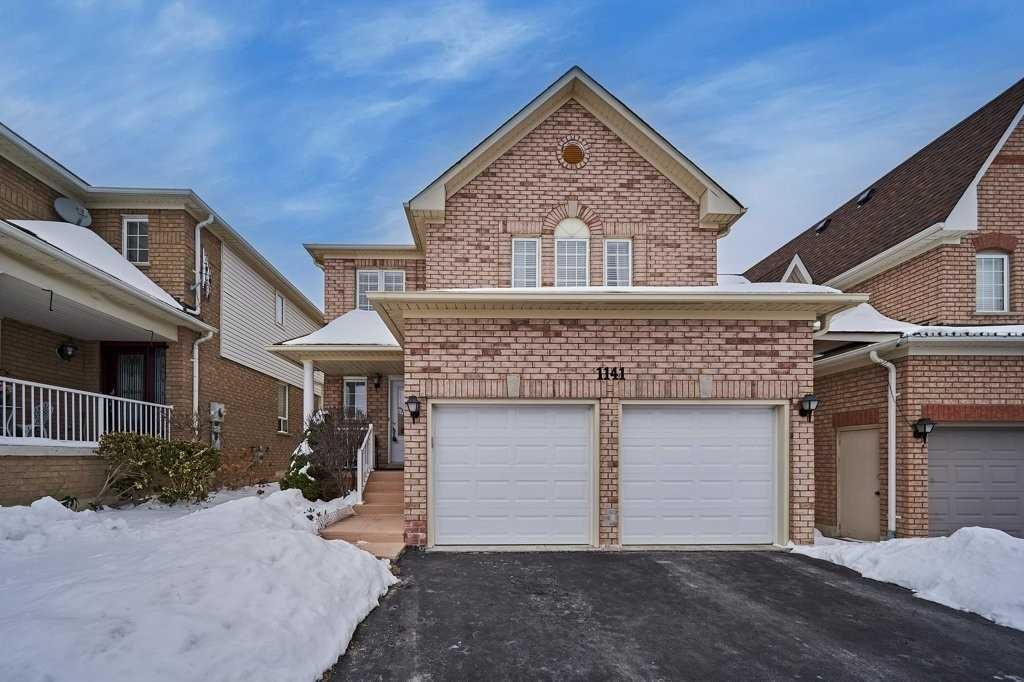$849,000
$***,***
4-Bed
3-Bath
2000-2500 Sq. ft
Listed on 2/28/23
Listed by DAN PLOWMAN TEAM REALTY INC., BROKERAGE
Welcome Home To This Fantastic 4 Bedroom Detached Home In The Prime Neighbourhood Of Pinecrest. This Open Concept Home Features Beautiful Hardwood Flooring With Custom Inlay* & Crown Moulding Throughout The Main Floor. Modern Kitchen With Granite Countertops, Breakfast Bar, Huge Island, Stainless Steel Appliances & A Walkout To The Private Fenced In Backyard. Main Floor Also Includes Large Living Room With Gas Fireplace, Bright Formal Dining Room With Potlights, & A Separate Family Room.Head Upstairs To 4 Really Bright And Large Bedrooms Including Primary Bedroom With Walk-In Closet And Renovated 5 Pc Ensuite With Quartz Counters And His/Her Sinks. Full Unfinished Basement Provides Endless Possibilities!
Perfect Neighbourhood With Great Schools Nearby, Minutes Away From Great Parks, Walking, & Biking Trails! Convenient Access To The 401 Via Harmony Road North And Transit. Plenty Of Shopping, Dining, & Other Amenities Nearby!
E5935131
Detached, 2-Storey
2000-2500
8
4
3
2
Attached
6
16-30
Central Air
Full
Y
Y
Brick, Vinyl Siding
Forced Air
Y
$5,554.37 (2022)
102.00x34.74 (Feet)
