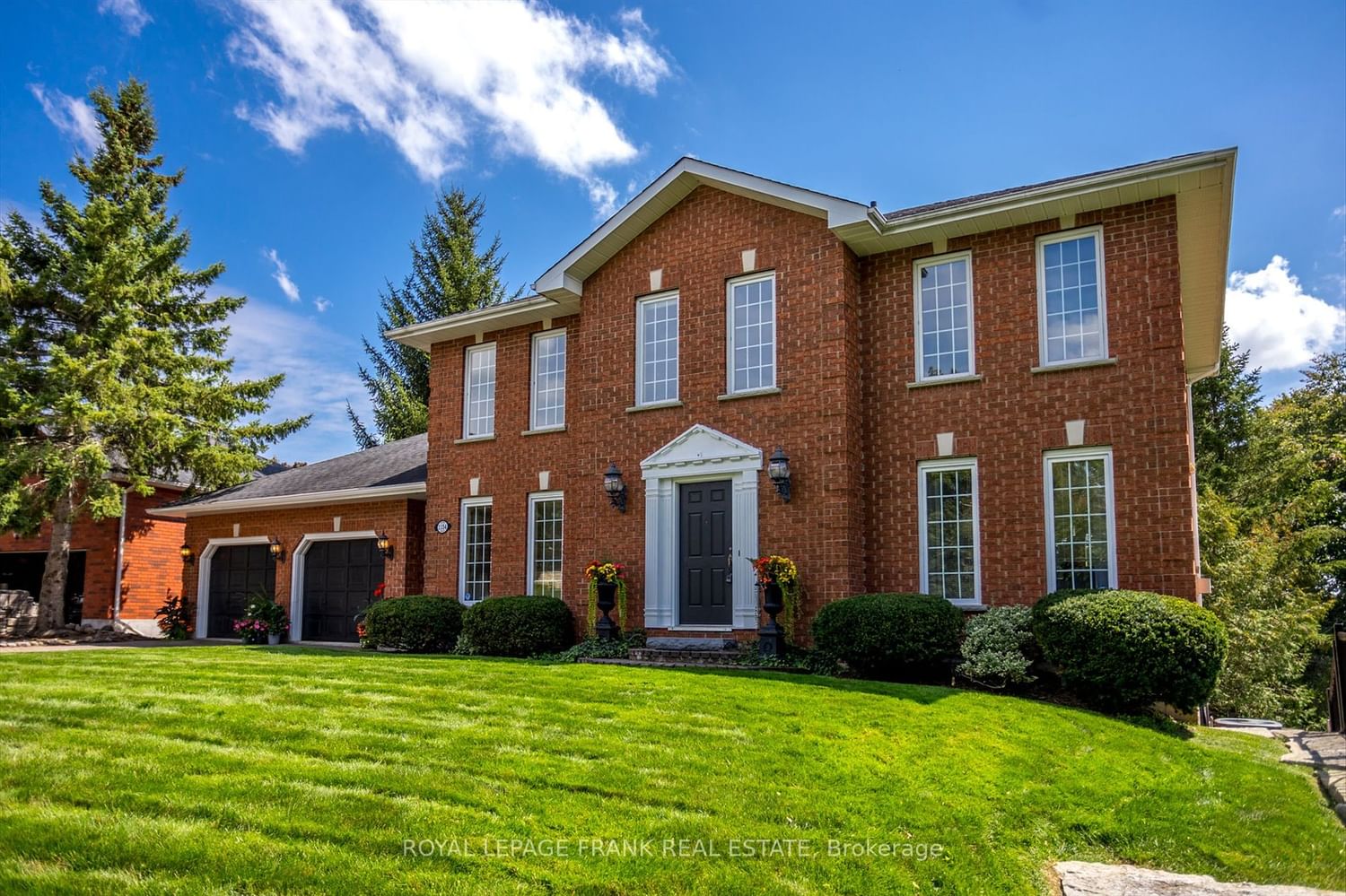$1,100,000
$*,***,***
4+1-Bed
4-Bath
Listed on 8/26/23
Listed by ROYAL LEPAGE FRANK REAL ESTATE
Spectacular views & private treed yard in this west end location on a quiet cul de sac overlooking the Kawartha Golf and Country Club & Cavan Hills to the SW of Peterborough. This spacious red brick family home is truly unique in location and privacy with an oversized well treed rear yard with a unique shaped inground salt water pool. The home has 5 bedrooms, 4 upstairs & 1 on the lower walkout level which would make for a great in-law suite. There are 3 full & one 1/2 baths. A bright kitchen with a large eating area overlooks the rear yard & trees. Hardwood floors throughout most of the main floor & custom plaster crown molding in the formal living & dining room. A cozy family room with wood burning fireplace leads out to a two-tiered deck. The oversize double garage has a walkout to the rear yard & a walkdown into the basement. The main floor mudroom is ideal for families. Presale inspection available & info supplements about the home & pool with new liner (2022) & salt system (2023)
A mudroom off the side entrance is ideal for family living.
X6771248
Detached, 2-Storey
11+4
4+1
4
2
Attached
6
31-50
Central Air
Full, Part Fin
Y
Brick
Forced Air
Y
Indoor
$8,011.19 (2023)
< .50 Acres
148.00x74.00 (Feet)
