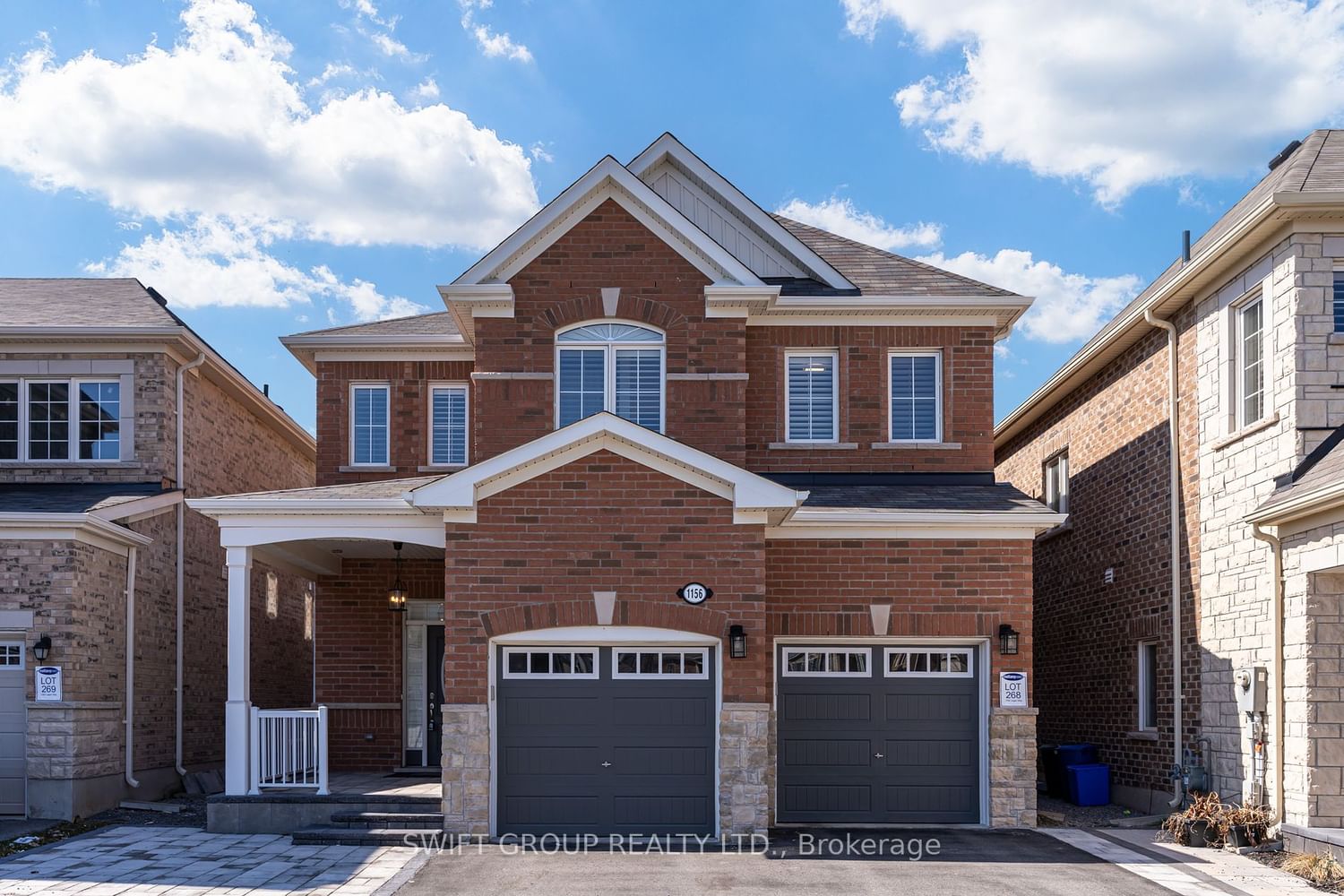$1,395,000
$*,***,***
4-Bed
3-Bath
2000-2500 Sq. ft
Listed on 3/29/24
Listed by SWIFT GROUP REALTY LTD.
Discover your ideal home in a perfect scenic neighbourhood. Elegant And Graceful Detached Home 4 Bedrooms *2192 Sqft*. Exquisite Taste Is Evident In Stunning Family, Living Room with oversized windows. The main floor exudes elegance with 9ft ceiling, enchanting Recessed lights & a spacious, modern kitchen featuring quartz countertop W/Large Central Island, Breakfast Bar, High-End S/S appliances. Hardwood Floors Throughout The Whole House, 2nd Floor Comes With 4 Gorgeously Planned Bedrooms With Enough Closet Space For A Family. The master bedroom offers a tranquil oasis with a 4pc En-suite & walk-in closet. All Washrooms Upgraded. A Side Entrance Door Offers Potential for a Custom Legal Basement Apartment. Outside, admire the beautiful interlocking at the Front and own large Porch. Conveniently close to Parks, shopping, restaurants, Hospital & esteemed Schools. Schedule your viewing today to experience the epitome of refined living, perfectly nestled in a sought-after neighborhood.
W8182720
Detached, 2-Storey
2000-2500
9
4
3
2
Attached
5
6-15
Central Air
Sep Entrance, Unfinished
Y
Brick
Forced Air
N
$4,321.02 (2023)
< .50 Acres
88.74x36.04 (Feet)
