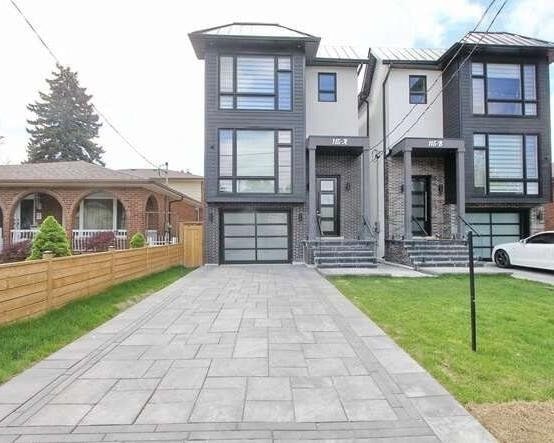$5,500 / Month
$*,*** / Month
3-Bed
4-Bath
Listed on 11/13/22
Listed by INTERCITY REALTY INC., BROKERAGE
Stunning Luxury Contemporary Brick, Stucco, Smoked Black Long Board 3 Bedroom, 4 Washrooms, Finished Walk-Out Basement, Approximately 3,075 Sq Ft, Living Area, High Ceilings, 6' Engineering Wood, Full Home Automation, Open Riser Oak Stair With Glass Railing, Large Window, Multiple Feature Walls, Black Stair Deck, Modern Kitchen, Premium Quartz Counter, Water Pot Filler, High End Appliances, Living, Family, Dining Area, Two Sky Lights. Premium Stone Interlock Driveway !!!!!
Fridge, 5 Burner Gas Stove, Dishwasher, Washer, Dryer, Wine Cellar, Central Air Condition, Central Vacuum, Security System, All Electrical Light Fixtures.
W5825283
Detached, 2-Storey
8+3
3
4
1
Attached
3
0-5
Central Air
Fin W/O
Y
Brick, Stucco/Plaster
N
Forced Air
Y
N
N
Y
N
