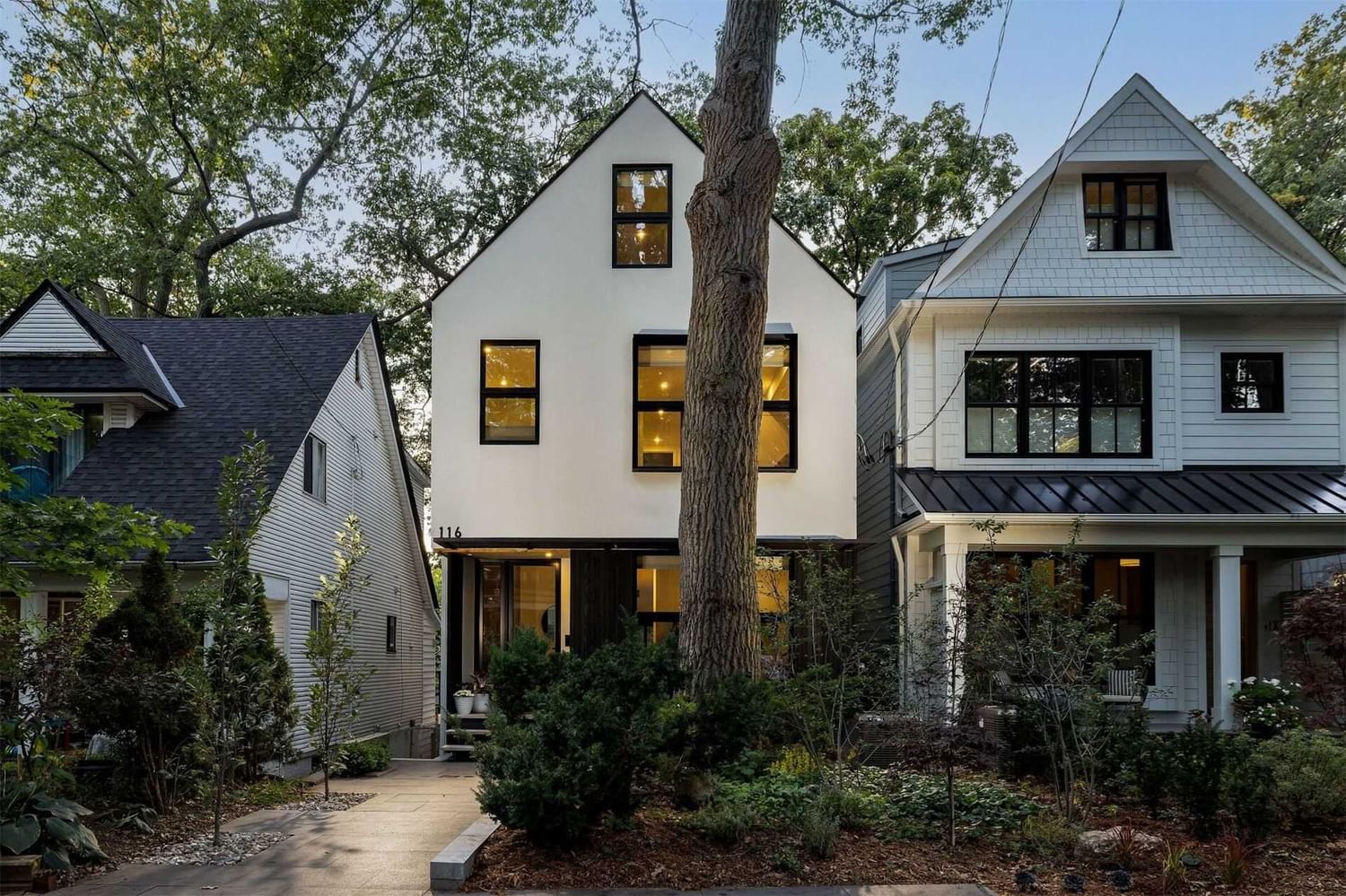$3,395,000
$*,***,***
4-Bed
5-Bath
2500-3000 Sq. ft
Listed on 11/8/22
Listed by RE/MAX HALLMARK REALTY LTD., BROKERAGE
Perched Amongst The Trees, On One Of The Beach's Lowest Traffic Streets, This Designer's Own Home Was Built New From The Ground Up And Is Truly A Work Of Art. Tired Of The Same Old Builder Homes? So Are We - That's Why 116 Spruce Hill Is A Breath Of Fresh Air! Built To Marry Form And Function, Your Senses Will Be Wowed Without Sacrificing Practicality. Custom Fixtures & Finishes Adorn All +3,500Ft Of This Home - From The Heated Concrete Floors In The Basement All The Way Up To The 3rd Floor Balcony Amongst The Canopy. Just Look At That Kitchen With Full Sub-Zero, Wolf & Miele Appliance Package. The Dining Room With 15Ft Built-In Bench. The Sunken Family Room With Gas Fireplace Clad In Shou Sugi Banned White Oak. The Primary Suite With Ceilings Vaulted To 15'8" And A Double Sided Gas Fireplace Shared With The Ensuite Balcony. That Ensuite Bathroom!!! The Full Second Floor Laundry Room With Quartz Counters, Wash Sink And Storage. The Third Floor Bedroom/Office/Gym With A Rooftop Deck.
Head Downstairs And Feel The Warm Of The Radiant Floor Heating Through The Polished Concrete Floor And Enjoy The Wet Bar That Combines Entertaining & Storage. Finally, The Carport With Ev Charger And Stunning Garage/Gym/Studio/Office!
E5819920
Detached, 3-Storey
2500-3000
10+4
4
5
1
Detached
2
0-5
Central Air
Finished, Sep Entrance
Y
Other, Stucco/Plaster
Forced Air
Y
$11,298.00 (2022)
120.00x25.00 (Feet)
