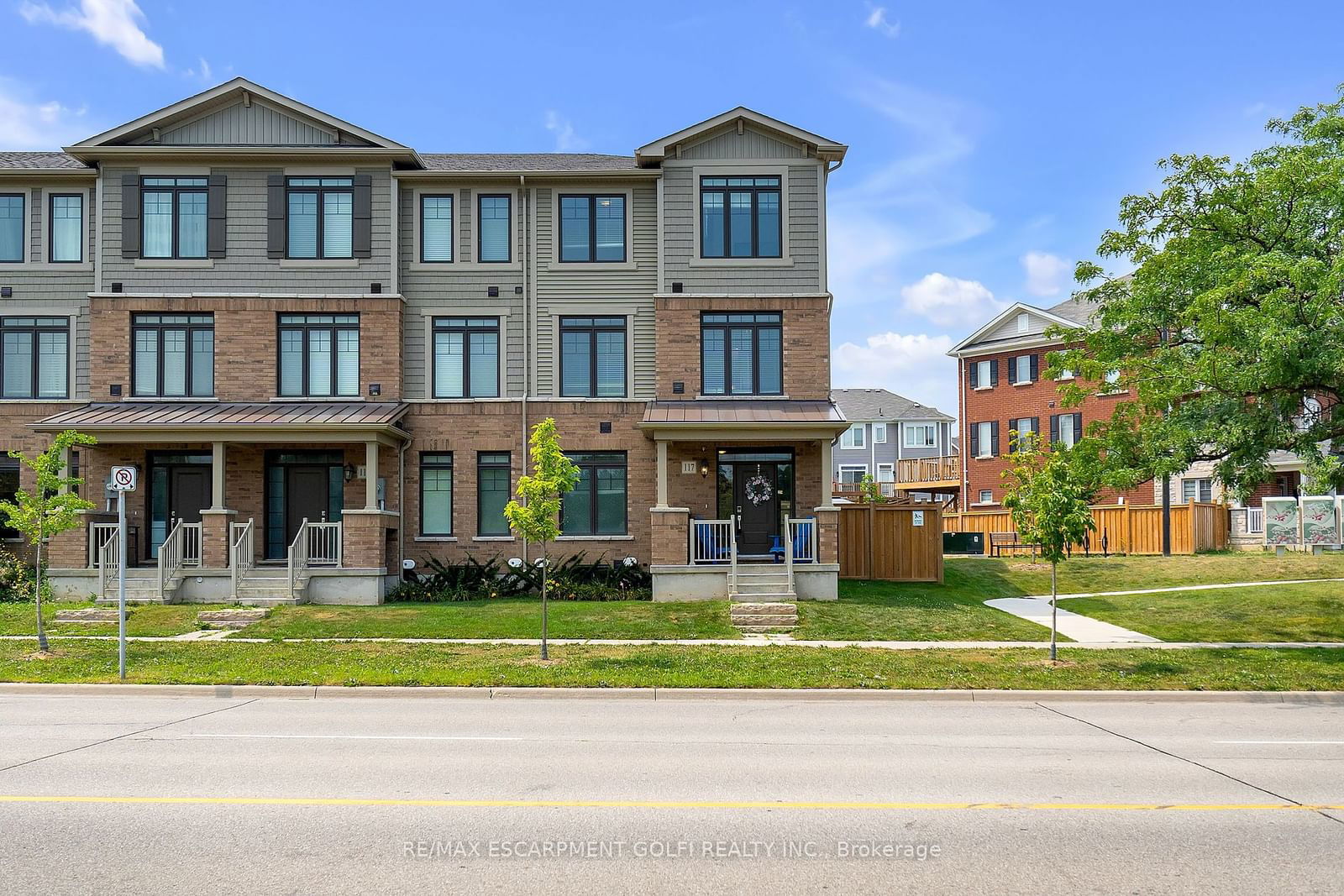$799,900
$***,***
4-Bed
5-Bath
2000-2500 Sq. ft
Listed on 8/8/24
Listed by RE/MAX ESCARPMENT GOLFI REALTY INC.
Experience the elegance of this stunning 4 level freehold corner townhouse, built in 2020 with over $100,000 in premium upgrades. The owner spared no expense, featuring a professionally finished basement with cold cellar, large tile flooring, floating bathroom vanities, upgraded appliances including a gas stove, and pocket doors. With over 2,200 sq. ft. of living space, this home offers 4 bedrooms, 5 bathrooms, 2-car garage, and 3 levels of above-ground living space. Bathed in natural light from numerous windows, it provides tranquil views of lush greenery. The gourmet kitchen is a chef's dream with upgraded appliances. High ceilings enhance the spacious feel of each level. Enjoy the privacy of a fenced side yard with a patio for outdoor entertaining. The property features 4 parking spaces, electric vehicle charging, and a 200 Amp panel. Inside, the home boasts elegant hardwood flooring and modern security cameras. Minutes to shopping, public transit, the Red Hill Expressway, and the QEW.
To view this property's sale price history please sign in or register
| List Date | List Price | Last Status | Sold Date | Sold Price | Days on Market |
|---|---|---|---|---|---|
| XXX | XXX | XXX | XXX | XXX | XXX |
| XXX | XXX | XXX | XXX | XXX | XXX |
| XXX | XXX | XXX | XXX | XXX | XXX |
X9246261
Att/Row/Twnhouse, 3-Storey
2000-2500
6
4
5
2
Built-In
4
0-5
Central Air
Finished, Full
N
Brick
Forced Air
Y
$5,638.69 (2024)
68.70x24.77 (Feet)
