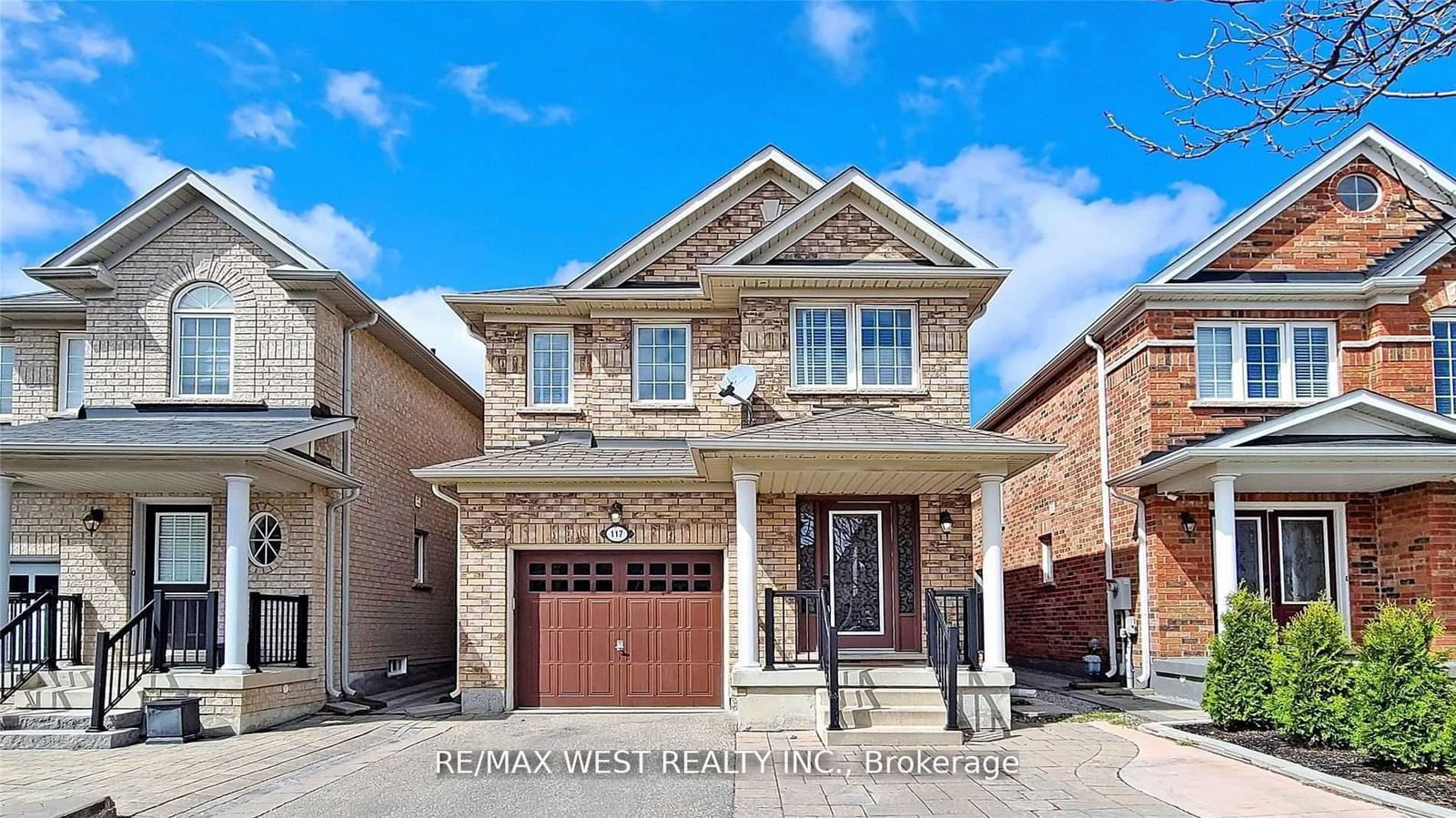$1,429,900
$*,***,***
4+1-Bed
4-Bath
2000-2500 Sq. ft
Listed on 6/11/24
Listed by RE/MAX WEST REALTY INC.
Bright and full of natural light, located in the most prestigious pocket of Vellore Village. Sun drenched open concept functional layout, large eat-in kitchen with breakfast bar leading to oversized yard. Beautifully renovated with top notch and high end finishes. Engineered hardwood through out, gorgeous rainfall quarts island featured in the chef's kitchen, which is every home owner's dream. Spacious 4 bedrooms with large closets, professionally finished basement with 1 bedroom, kitchen and 3pc bath, Home is renovated from top to bottom! Exterior pot lights, extended driveway, 4-car parking, close to public transit, walking distance to schools, parks shopping and more! This is the end of your search, this is 117 Ozner Cres
2 Fridges, 2 Stoves, 1 Dishwasher, Hood-Fan, Washer & Dryer. All Existing Light Fixtures and All Window Coverings.
To view this property's sale price history please sign in or register
| List Date | List Price | Last Status | Sold Date | Sold Price | Days on Market |
|---|---|---|---|---|---|
| XXX | XXX | XXX | XXX | XXX | XXX |
| XXX | XXX | XXX | XXX | XXX | XXX |
N8430198
Detached, 2-Storey
2000-2500
8+2
4+1
4
1
Attached
5
6-15
Central Air
Finished
Y
Brick
Forced Air
N
$5,128.00 (2023)
104.99x24.61 (Feet)
