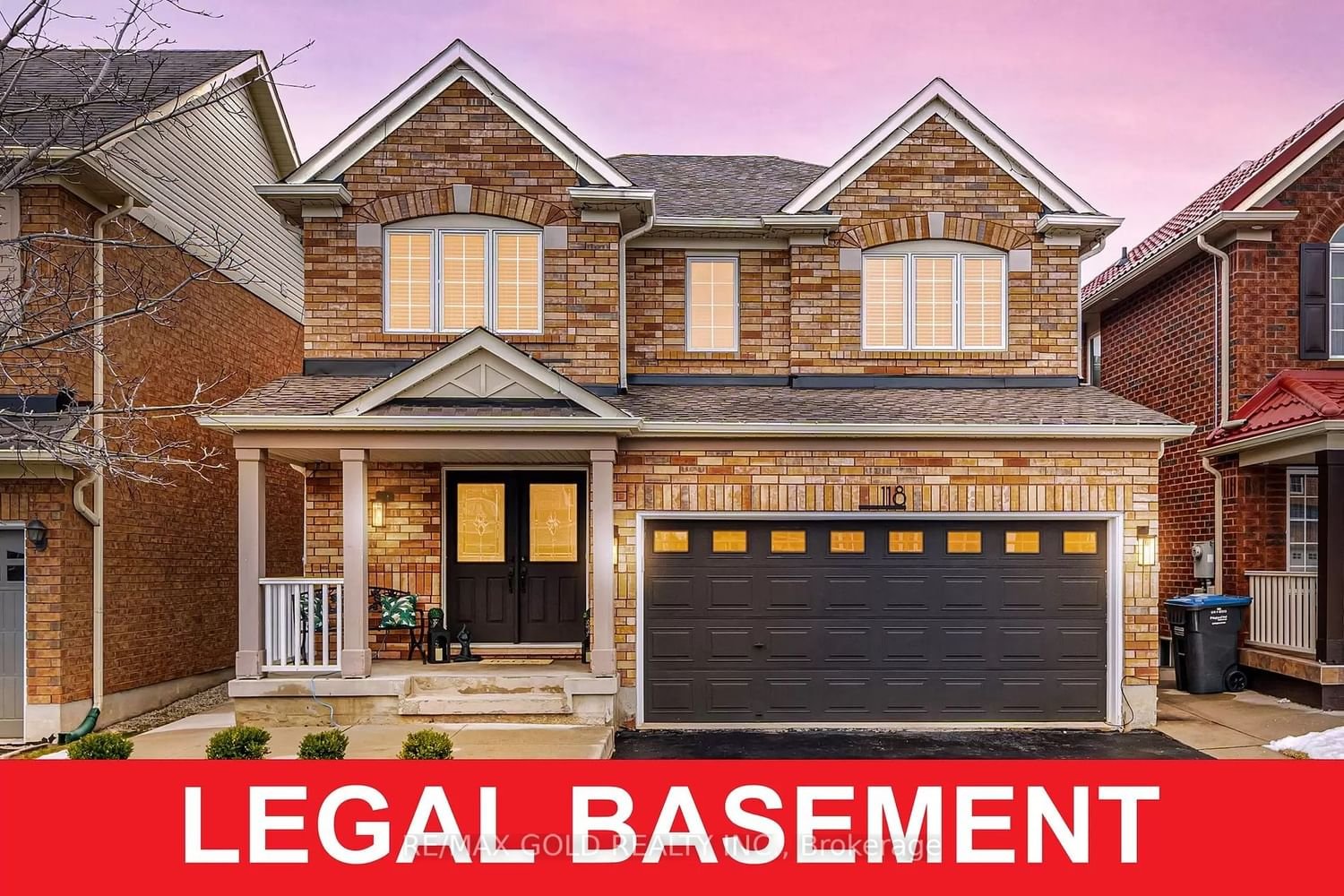$1,349,900
$*,***,***
4+2-Bed
4-Bath
Listed on 3/29/24
Listed by RE/MAX GOLD REALTY INC.
Welcome to 118 Herdwick St, Fully Detached Luxurious Home With Fully Finished Legal Basement With Second Dwelling + Sep Entrance. Main Floor Offers Open Concept Layout With Spacious Living & Family Room. Hardwood Floor & Pot Lights Throughout The Main Floor. Fully Upgraded Kitchen With Quartz Counters, S/S Appliances & Central Island. 4 Good Size Bedrooms On The Second Floor. Master Bedroom with Ensuite Bath & Walk-in Closet. Fully Finished Legal Basement With 2 Bedrooms, Kitchen & Full Washroom With Sep Entrance. Sep Laundry In The Basement. Fully Upgraded House With Brand New Floors, Stairs & New Roofs Done In 2019, Furnace Replaced In 2018.
W8182648
Detached, 2-Storey
8+1
4+2
4
2
Built-In
6
Central Air
Finished, Sep Entrance
Y
Brick
Forced Air
N
$6,506.90 (2023)
92.72x36.09 (Feet)
