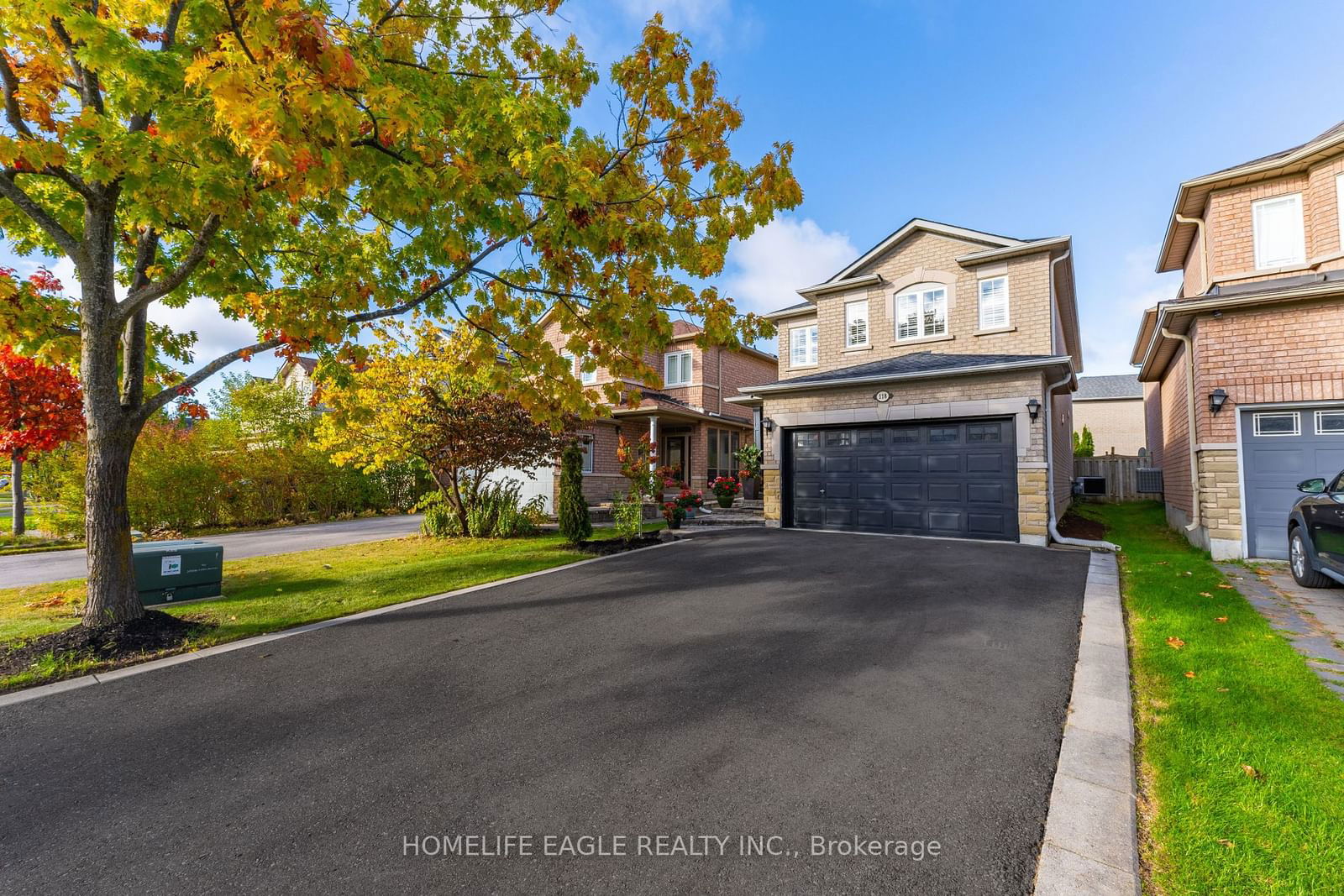$1,099,000
4-Bed
3-Bath
Listed on 10/17/24
Listed by HOMELIFE EAGLE REALTY INC.
Perfect 4 Bedroom Detached In Richmond Hill's Family Friendly Oak ridges Community * Stone & Brick Exterior * Custom Covered Front Porch * No SideWalk * True Open Concept & Functional Floor * Hardwood Floors Throughout * Smooth Ceilings On Main & Second * Pot Lights W/ Dimmers * Expansive Windows * Floating Electric Fire Place*Laundry On Main Floor* * Chef's Kitchen W/ Custom Two Tone Colour Cabinetry * Large Centre Island, Custom Tiles * Quartz Counters & Backsplash * Pot Filler Over Gas Range * Custom Pendant Lights Over Island * High End Kitchen Appliances Including A Built-In Wall Oven Combo * Ample Pantry Space * Walk Out To Newly Interlocked Backyard W Natural Gas Line For BBQ * Primary Bedroom Includes A Lavish 5PC Upgraded Ensuite, Walk-In Closet * All Spacious Bedrooms W/ Large Windows & Closets * Must See! Don't Miss!
Close to All Amenities Shopping, Dining options, Schools, Parks & Much More * Ravine Paths, Easy Access to H 404 & 400, Go Transit * Oak Ridges Library and So Much More! Direct access to Garage from Home, Fresh Paint.
To view this property's sale price history please sign in or register
| List Date | List Price | Last Status | Sold Date | Sold Price | Days on Market |
|---|---|---|---|---|---|
| XXX | XXX | XXX | XXX | XXX | XXX |
| XXX | XXX | XXX | XXX | XXX | XXX |
N9415480
Detached, 2-Storey
8
4
3
2
Attached
6
Central Air
Unfinished
Y
Brick, Stone
Forced Air
Y
$5,528.79 (2024)
110.00x32.15 (Feet)
