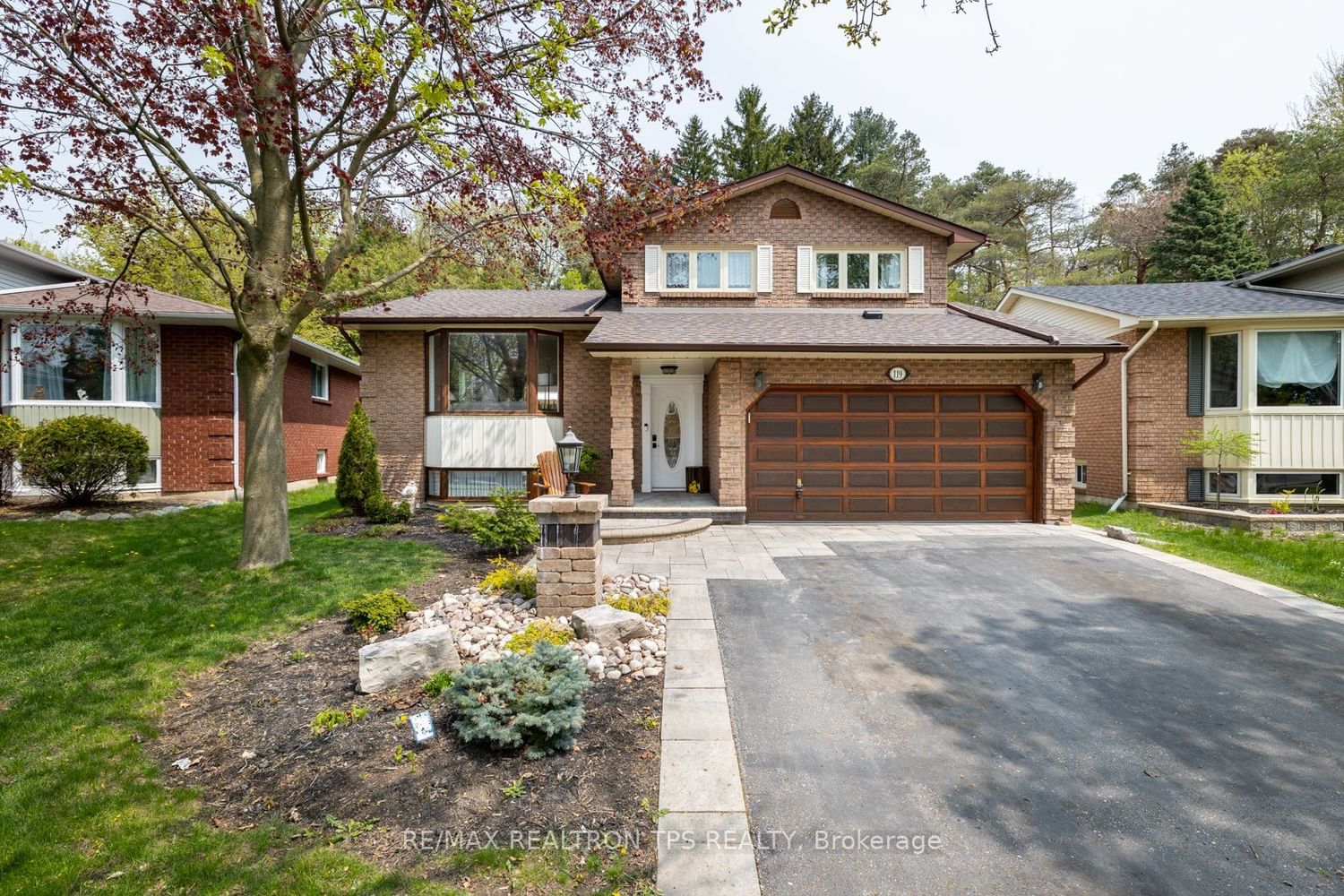$899,000
$*,***,***
3+1-Bed
3-Bath
Listed on 5/10/23
Listed by RE/MAX REALTRON TPS REALTY
Welcome Home To This Beautiful Kuzenko Home, 5 Level Sidesplit On A Beautiful, Private Lot With Tons Of Trees. Pride Of Ownership Throughout By Original Owners. Rich Hardwood Floors Through Principal Rooms, Bright Sunfilled Living & Dining Rooms With Open Concept Renovated Kitchen With Marble Backsplash, Quartz Counters, And Centre Island With Walkout To Deck. Spacious Family Room With Heatilator Fireplace, Potlights And Additional Walk Out To Backyard. Upper Level Fts 3 Good Sized Bedrooms Including Primary Bedroom With Renovated 3 Pc Ensuite & Additional Renovated 3 Pc Bathroom With Freestanding Soaker Tub. Lower Level Fts Massive Rec Room With Bright Windows And Tons Of Space. Basement Fts Additional 4th Bedroom, Tons Of Storage And Cold Cellar. Outdoor Living Space Is The Perfect Area To Entertain And Enjoy The Beautiful Weather. Peaceful And Serene, Cedar Deck & Interlocking Landscape Throughout. Hydro Available In Shed.
Fantastic Family Nghbrhd - Close To Schools, Shopping, Parks & Trails. Newer Central Vac, Most Windows Have Been Updated, Furnace 2018, Shingles 2020, Tons Of Updates Throughout. Fantastic Layout For Multi Generational Families.
E5971532
Detached, Sidesplit 5
7+4
3+1
3
2
Attached
6
Central Air
Finished
Y
Y
Alum Siding, Brick
Forced Air
Y
$4,686.48 (2022)
144.27x46.71 (Feet) - 120.76 Ft
