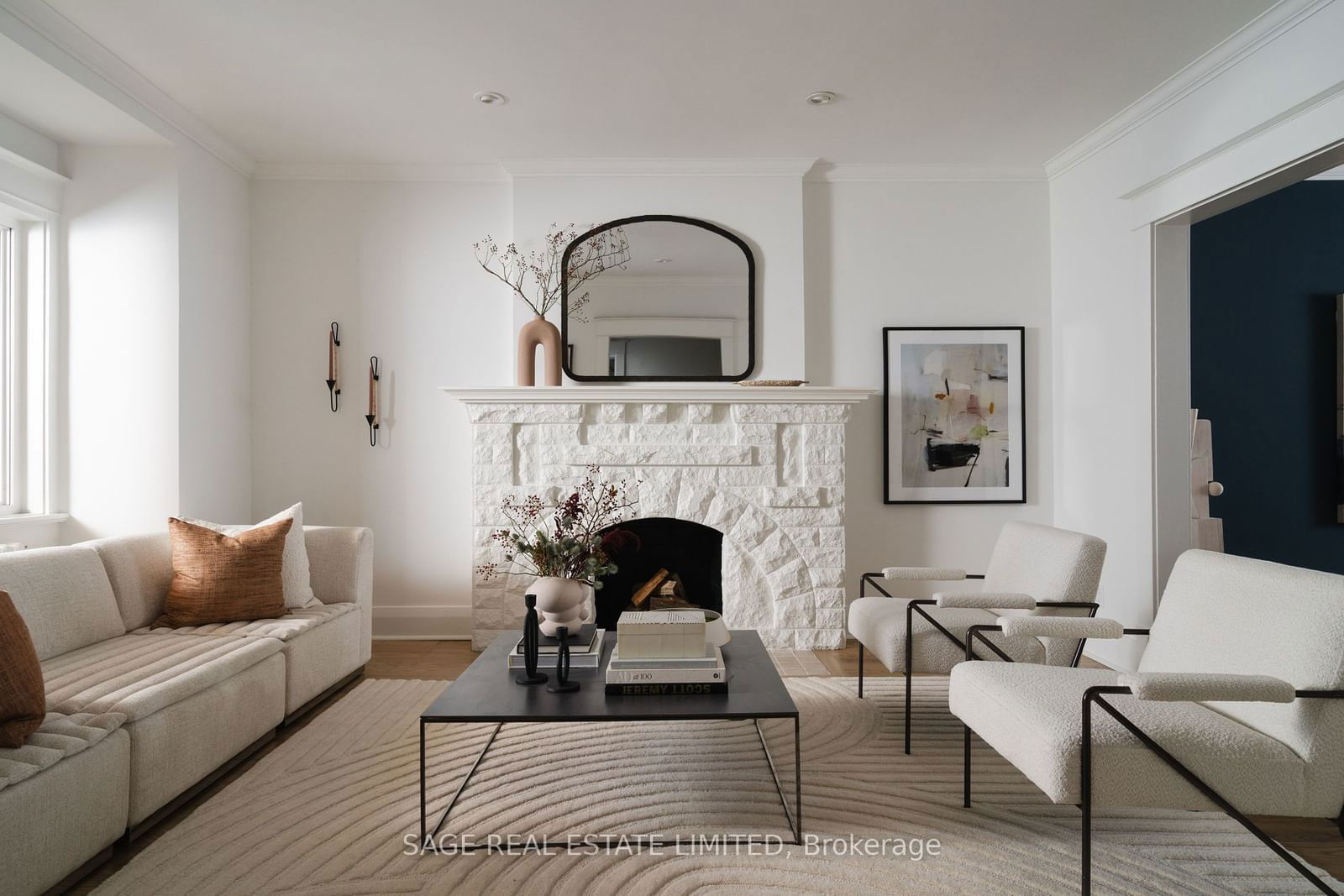$1,898,000
3+1-Bed
4-Bath
1500-2000 Sq. ft
Listed on 10/29/24
Listed by SAGE REAL ESTATE LIMITED
Set your sights on Regal Heights! Welcome home to THIS magnificent, fully renovated, fully landscaped and fully detached (!) forever home of your dreams. Massive main floor with formal living and dining rooms and coveted powder + mud + family room trifecta. Laundry chute (!!!) from the 2nd floor right down to the basement. Near resort level backyard paradise with built-in hot tub, built-in BBQ and multiple lounge areas. Need a moment to digest all of this? Sneak away to the spacious primary suite which includes walk-in closet, ensuite bath and private terrace. Finished basement can be accessed through a side door (in addition to inside the house), has high, 6'8 ceilings and an additional bedroom, bathroom and rec room. Park on the (legal) front pad or in the detached garage. A short walk to Wychwood Barns (and its weekly farmers market!), lush Hillcrest Park and the shops + restaurants of St Clair Ave W. All the conveniences to make your life easier without having to go very far to get them.
Heated floors in bsmt bathroom. Laundry chute from 2nd floor to basement. Outdoor entertainment zone with built-in BBQ, serving table, hot tub & gas lines for heat lamps (& BBQ). Built-in shed for garbage bins.
C9750071
Detached, 2-Storey
1500-2000
7+4
3+1
4
1
Detached
2
100+
Wall Unit
Finished
Y
Alum Siding, Brick Front
Radiant
Y
$7,911.10 (2024)
121.00x30.00 (Feet)
