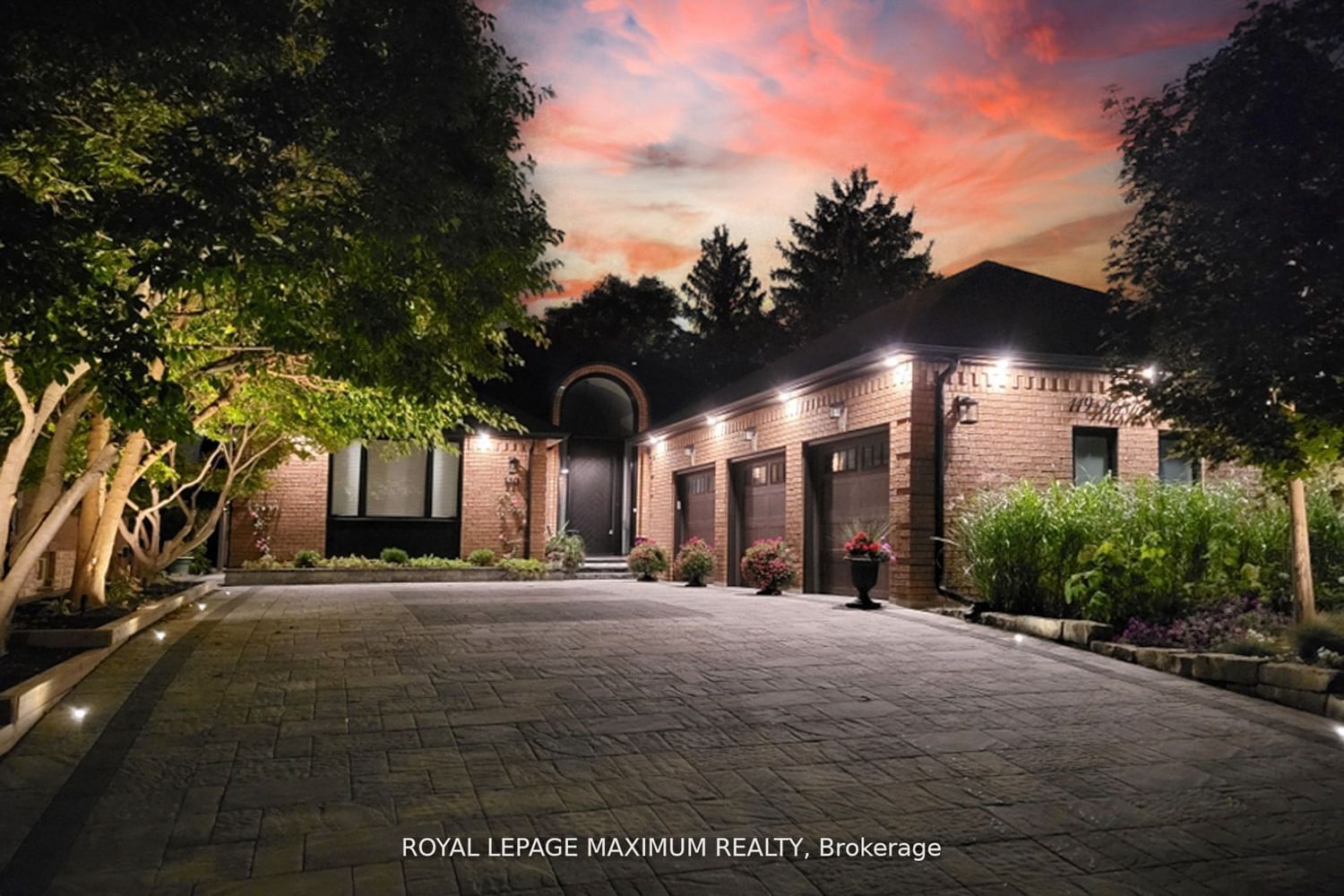$2,325,000
$*,***,***
3+2-Bed
4-Bath
2500-3000 Sq. ft
Listed on 11/5/23
Listed by ROYAL LEPAGE MAXIMUM REALTY
Words Cannot Describe How Beautiful This Home Is! Luxury And Quality From Top To Bottom! Designer White Kitchen With Spacious Centre Island And High-End Built-In Stainless Steel Appliances Oversize Family Room With Custom Built Electric Fireplace. Stunning Living And Dining Room With Coffered Ceiling, Wainscoting, And Hardwood Floors. Very Spacious Bedrooms, Primary Bedroom With 4-Piece Ensuite And His/Her Closets. Grand Front Foyer With Granite Floors, Vaulted Ceilings, 9 Feet Custom Front Door, And Spiral Wrought Iron Staircase Leading To A Professional Finished Basement With A Self Contained Nanny Suite On One Side And A Fully Open Concept Rec Room, Wet Bar, And An Exercise Room On Other Side Perfect For Owners Use. Pro-Landscaped With New Interlock 8 Car Driveway, And 3 Car Garage.
Extra High Baseboards, Custom Crown Moulding, New Interlocking Driveway, Custom Outdoor Soffit Lighting & Garage Floor Epoxy Paint
To view this property's sale price history please sign in or register
| List Date | List Price | Last Status | Sold Date | Sold Price | Days on Market |
|---|---|---|---|---|---|
| XXX | XXX | XXX | XXX | XXX | XXX |
| XXX | XXX | XXX | XXX | XXX | XXX |
N7276588
Detached, Bungalow
2500-3000
8+5
3+2
4
3
Attached
9
Central Air
Finished, Sep Entrance
Y
Brick
Forced Air
Y
$8,146.49 (2022)
158.00x61.78 (Feet) - Irregular 61.72 X 140.7
