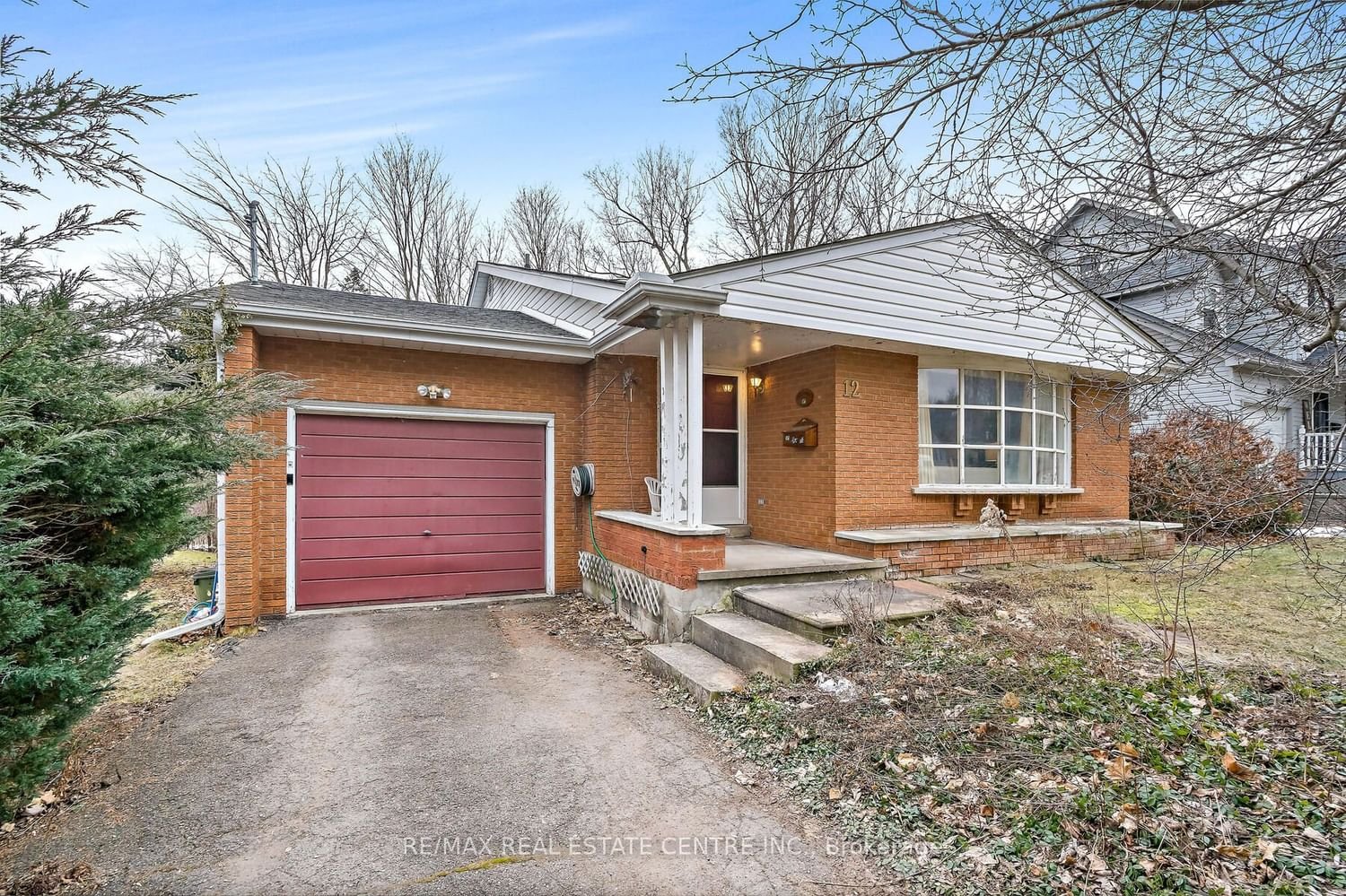$849,000
$***,***
3-Bed
2-Bath
Listed on 2/20/24
Listed by RE/MAX REAL ESTATE CENTRE INC.
This starter home needs a little love but has huge potential. This is a 4 level backsplit that looks small from the front but just wait for the tour. Located on an L shaped lot close to the downtown this would be a great place to start your future dreams. This unique layout is so charming and definitely not cookie cutter. 3 bedroom upstairs with 4 pc bath. Walk out from the primary bedroom to a deck that spans across the back of the house what a great place to enjoy your morning coffee listening to the creek trickle and the birds chirp. The lower level that you can walk into from both the garage in the back patio is where all the action happens. Family room and dinning room used to be open concept so you can look into possibly opening that up to bring all the light in. In the Family room in addition to the patio area there is a fireplace and kitchen set up for a great living space for all occations. Finally the basment area is perfect for a mancave, additional bedroom.
extra storage available in a large crawl space and laundry on the basement level
W8079360
Detached, Backsplit 4
7+1
3
2
1
Attached
3
Central Air
Crawl Space, Part Fin
N
Y
Brick, Other
Forced Air
Y
$5,000.00 (2023)
140.00x50.00 (Feet)
