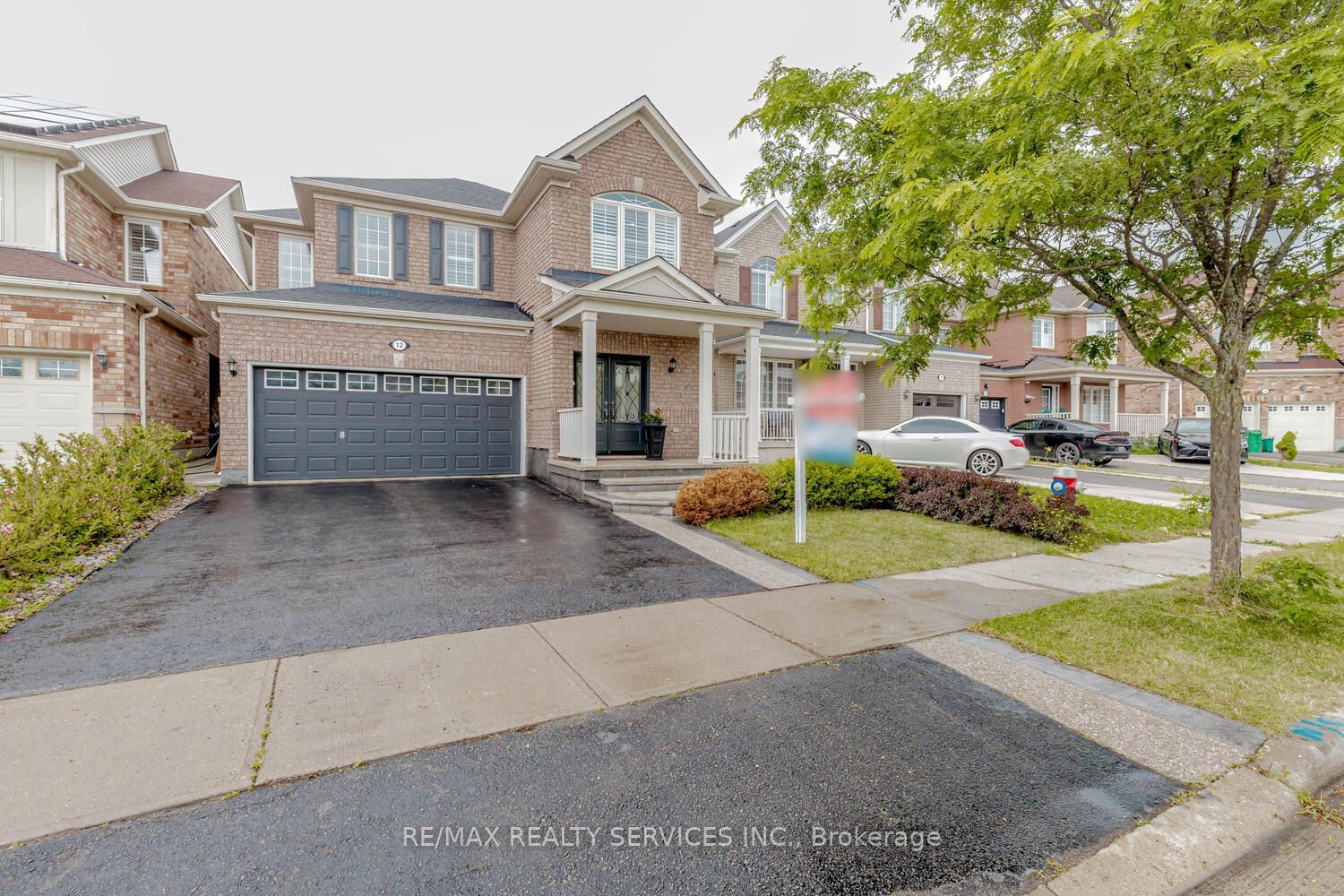$1,499,999
4+2-Bed
4-Bath
Listed on 8/2/24
Listed by RE/MAX REALTY SERVICES INC.
Executive home listed in a very convenient and prestigious neighborhood, This home has it all - over 3300 of living space, bright and spacious open concept layout, separate side entrance plus entrance through the garage, hardwood flooring, and a very large and oasis backyard that has concrete - perfect for outdoor gatherings on quiet relaxation! Dream kitchen with top of the line stainless steel appliances, extended cabinets reaching the ceiling, granite countertops, Upstairs you have 4 generously sized bedrooms and a loft for office, including a master bedroom with a luxurious ensuite bathroom and his and her walk-in closets! Basement has a separate 2 bedrooms and a bathroom, Kitchen, tons of storage. With its prime location near top-rated schools, parks, shopping, Hospital, dining this home offers easy access to all that Brampton has to offer. A rare gem that combines luxury, comfort, and convenience
New Roof (2023)Newly Fully Renovated,First Owner ensuring high quality condition.Buyers Agent to verify all Measurements.
W9238416
Detached, 2-Storey
10
4+2
4
2
Built-In
5
16-30
Central Air
Apartment, Sep Entrance
Y
Brick
Forced Air
N
$6,568.44 (2023)
89.90x36.09 (Feet)
