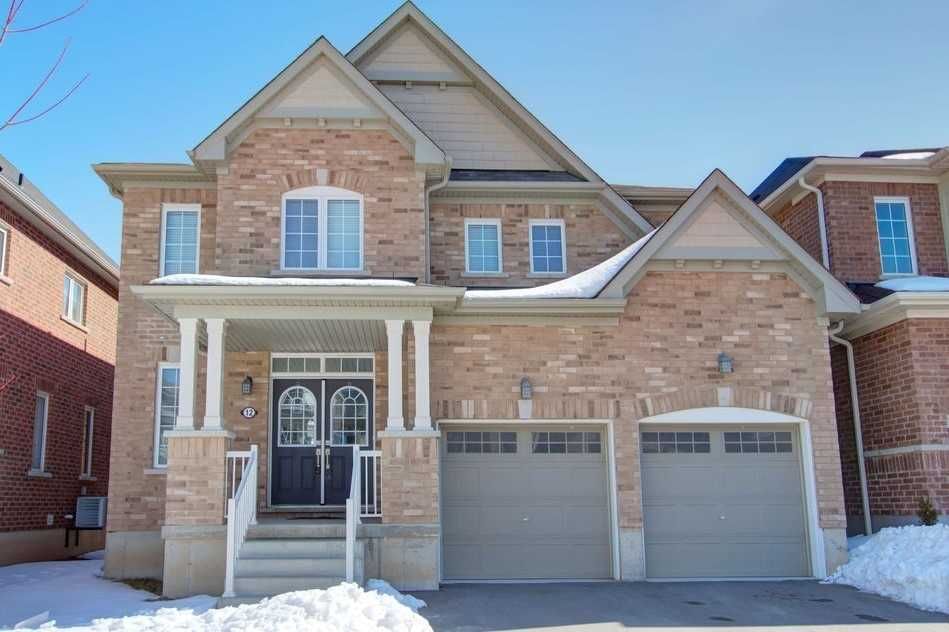$999,000
$***,***
4-Bed
3-Bath
2500-3000 Sq. ft
Listed on 3/10/23
Listed by RE/MAX REALTY SPECIALISTS INC., BROKERAGE
Absolutely Beautiful 4 Bedroom Detached In A Family Friendly Neighbourhood In Sought After Caledonia. Arcadia Model With 42Ft Frontage Featuring Double Door Entry Leading To Spacious Foyer. Family Size Kitchen Overlooking Great Room. Large Breakfast Area With W/O To Yard. Stainless Steel Appliances, Backsplash, Centre Island W/Breakfast Bar. Huge W/I Pantry, Servery. Planning Centre: Perfect For A Home Office. Large Primary Bedroom W/Walk In Closet And Luxurious Spa Inspired Master Ensuite W/Soaker Tub And Separate Shower. Spacious Bedrooms. Minutes To The Grand River/Walking Trails And Short Drive To Binbrook Conservation.
All Light Fixtures, Pot Lights, All Window Coverings, Central Air, Furnace, S/S: Refrigerator, Stove, B/I Dishwasher. Hood Fan. R/I Bathroom In Basement. Washer/Dryer. Hardwood On Main/Staircase. Upgraded Spindles.
To view this property's sale price history please sign in or register
| List Date | List Price | Last Status | Sold Date | Sold Price | Days on Market |
|---|---|---|---|---|---|
| XXX | XXX | XXX | XXX | XXX | XXX |
| XXX | XXX | XXX | XXX | XXX | XXX |
X5958687
Detached, 2-Storey
2500-3000
9
4
3
2
Attached
4
Central Air
Unfinished
Y
Brick, Other
Forced Air
N
$5,706.58 (2022)
91.86x41.99 (Feet)
