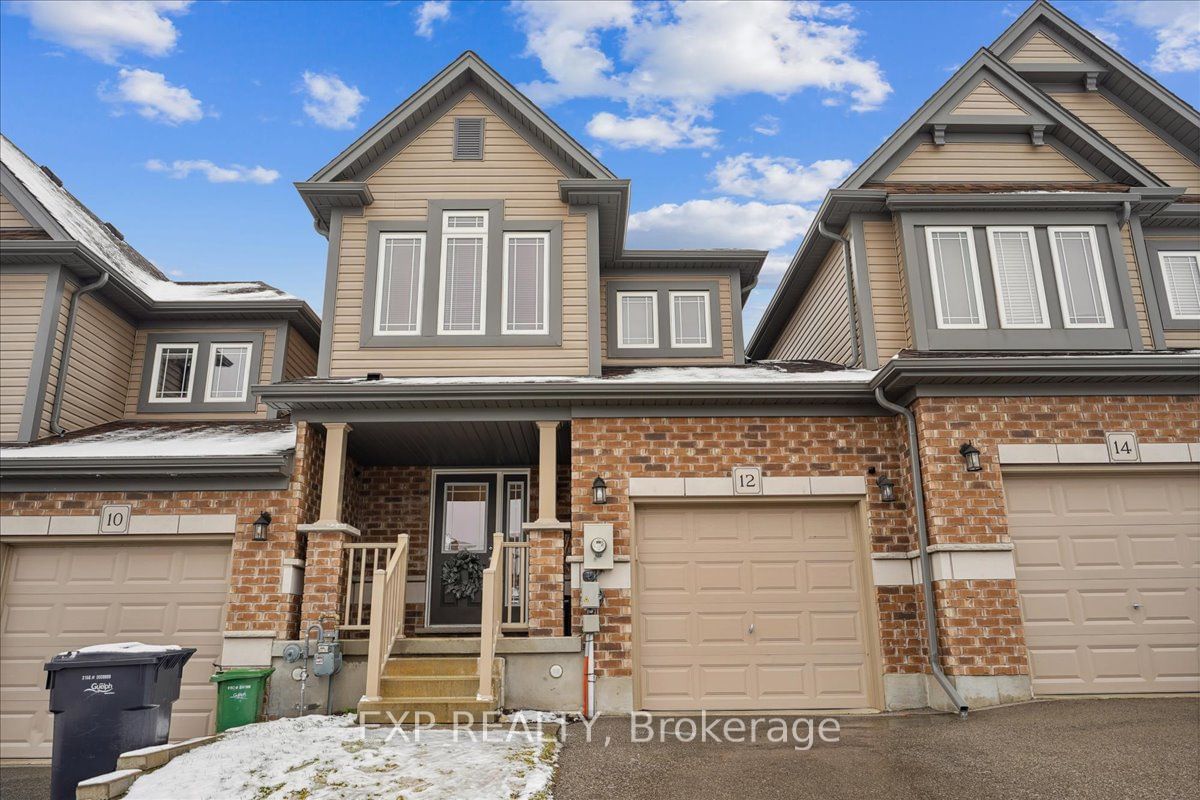$849,000
$***,***
3-Bed
3-Bath
1100-1500 Sq. ft
Listed on 1/9/24
Listed by EXP REALTY
Welcome to this charming family townhome in Solterra Subdivision, built by Fusion in 2017. Boasting approximately 1475 sf finished space, a delightful living experience.legant Great Room with rich ivory carpeting, seamlessly connecting to the spacious kitchen and breakfast room. The kitchen features updated stainless appliances, bright countertops, and showcases exquisite snow white shaker upper and grey lower cabinets, a touch of modern sophistication.Convenient 2-piece powder room.Upstairs, discover a large and bright primary bedroom with a generous walk-in closet and a 3-piece ensuite bath, including a separate glass and ceramic lined shower. Two additional bedrooms offer spacious comfort with neutral carpeted double-wide closets and bright windows. Servicing these bedrooms is a second 4-pc bathroom, ensuring convenience for the whole family.ull basement, fully insulated and equipped with a large egress window, provides an excellent opportunity for expansion and customization.
Situated in close proximity to Arbour Vista Elementary School, Jubilee Park, and nature trails, Home is still covered by the remaining Tarion new home warranty.
X7386948
Att/Row/Twnhouse, 2-Storey
1100-1500
6
3
3
1
Attached
2
6-15
Central Air
Full, Unfinished
N
N
Brick, Vinyl Siding
Forced Air
N
$4,896.90 (2023)
< .50 Acres
22.00x108.00 (Feet)
