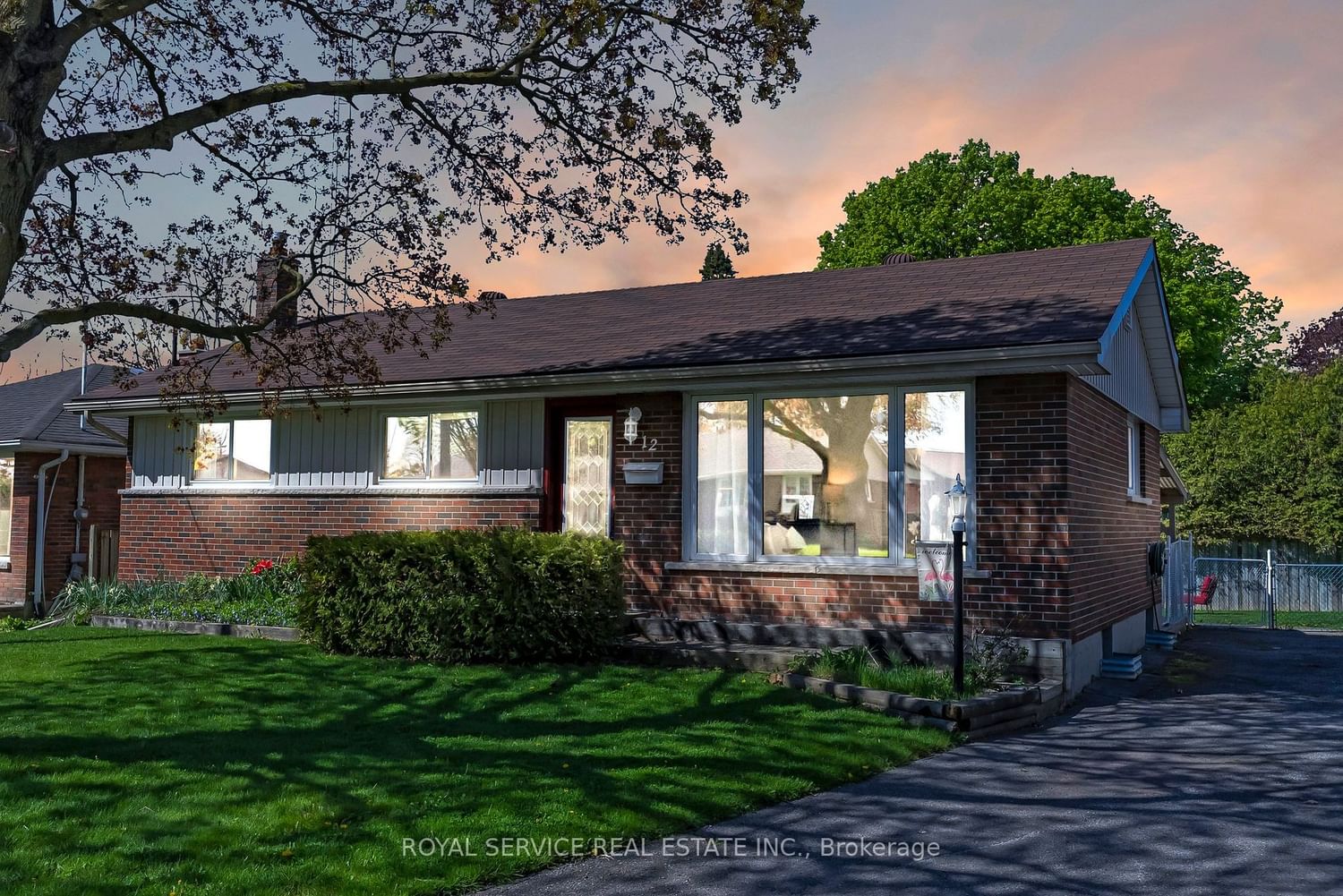$729,900
$***,***
3-Bed
2-Bath
700-1100 Sq. ft
Listed on 5/10/24
Listed by ROYAL SERVICE REAL ESTATE INC.
Welcome home to this charming 3 bedroom, 2 bathroom bungalow situated in one of the best areas of Bowmanville. This home offers 3 bedrooms and 1 bathroom on the main floor with hardwood and laminate flooring throughout. The finished basement features a freestanding gas fireplace, an additional 3 pc bathroom and a large laundry/utility room. Enjoy the pie-shaped backyard which boasts a large deck and garden shed that will provide a beautiful setting for those long summer days and nights. Check out the 26 x 14 detached heated garage with a loft, which offers ample space for storage or hobbies. The garage comes equipped with a ceiling-mounted electric winch for the avid automotive enthusiast. Easy walking distance to Memorial Park, Bowmanville trails, schools, bus routes and historic downtown Bowmanville. Situated close to the 401, making commuting to OPG or downtown Toronto a breeze.
Furnace 2019. Roof 2015, 200 AMP Panel, Gas BBQ Hookup, Heated Garage.
E8325554
Detached, Bungalow
700-1100
8
3
2
2
Detached
7
51-99
Central Air
Finished, Full
N
Alum Siding, Brick
Forced Air
Y
Abv Grnd
$3,770.00 (2023)
< .50 Acres
120.00x23.11 (Feet) - 23.11 Ft X120.23 Ft X 97.17 Ft X 100.04
