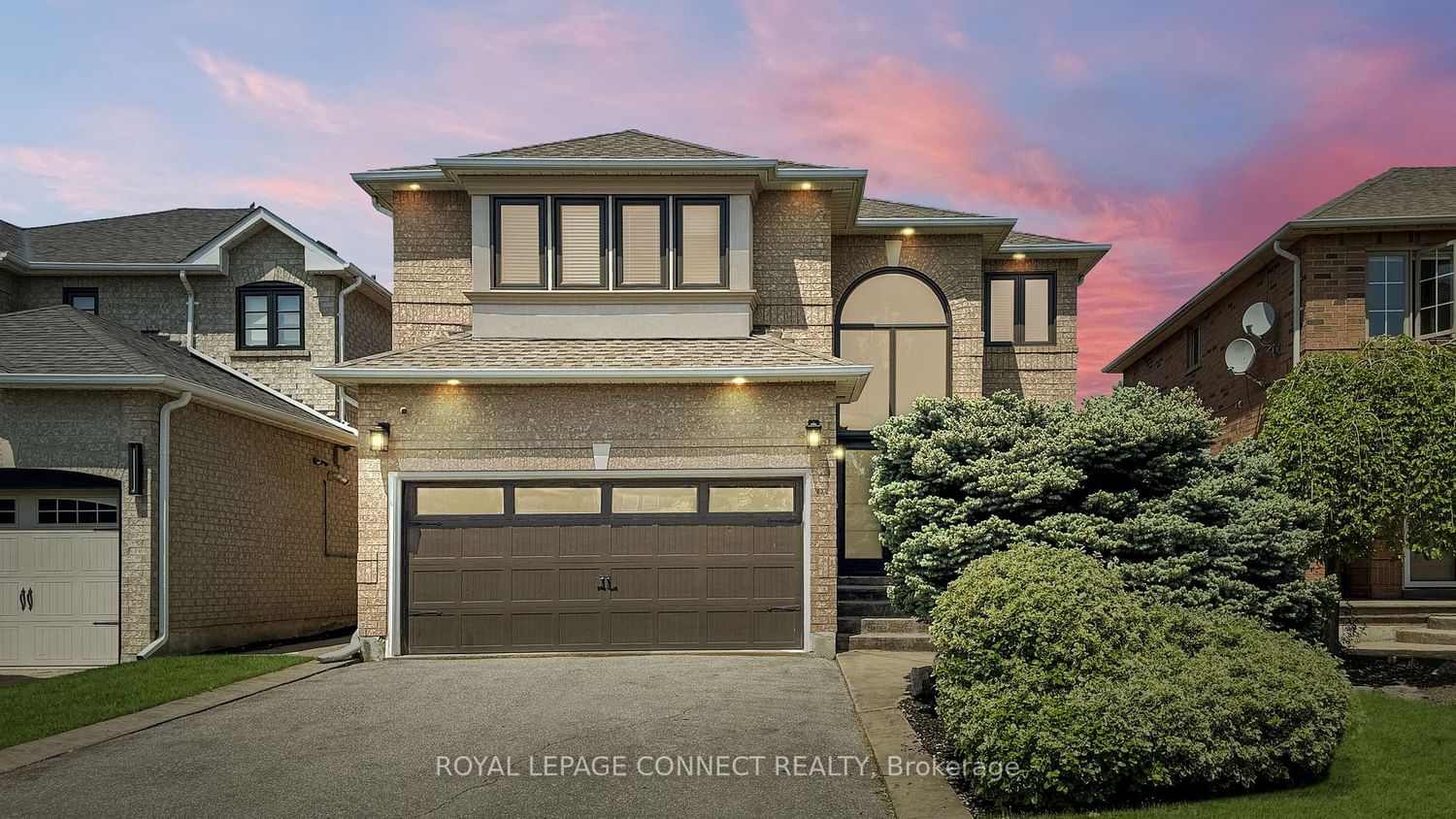$1,649,000
$*,***,***
4+1-Bed
4-Bath
2500-3000 Sq. ft
Listed on 5/21/24
Listed by ROYAL LEPAGE CONNECT REALTY
Nestled in a vibrant, family-friendly neighborhood, this sprawling home boasts four spacious bedrooms and four bathrooms. The primary suite features a huge ensuite bathroom with a soaker tub, large shower and a walk-in closet. The other three bedrooms are generously sized, perfect for kids, guests, or a home office! 12 Pine Hollow has been beautifully upgraded, the gourmet kitchen is a chefs or baker's paradise, equipped with high end stainless steel appliances, and an expansive stone top island with enough seating for four people. Adding to the versatility; downstairs is a fully equipped in-law suite, offering a spacious living area, bedroom, and a large full kitchen. The large, landscaped lot has lots of parking and the backyard is quiet with a spacious deck and Gazebo, perfect for outdoor entertaining! Location is conveniently close to many great schools, parks, and shopping centers. Public transportation and the 400 are easily accessible, making the commute a breeze.
Stamped concrete porch and pathway, custom railing and front doors. Huge entryway. List goes on.
N8355740
Detached, 2-Storey
2500-3000
9
4+1
4
2
Built-In
6
16-30
Central Air
Finished, Full
Y
Brick
Forced Air
Y
$6,019.50 (2023)
122.57x38.41 (Feet) - 122.57Ftx44.55Ftx118.25Ftx32.56Ftx5.8Irr
