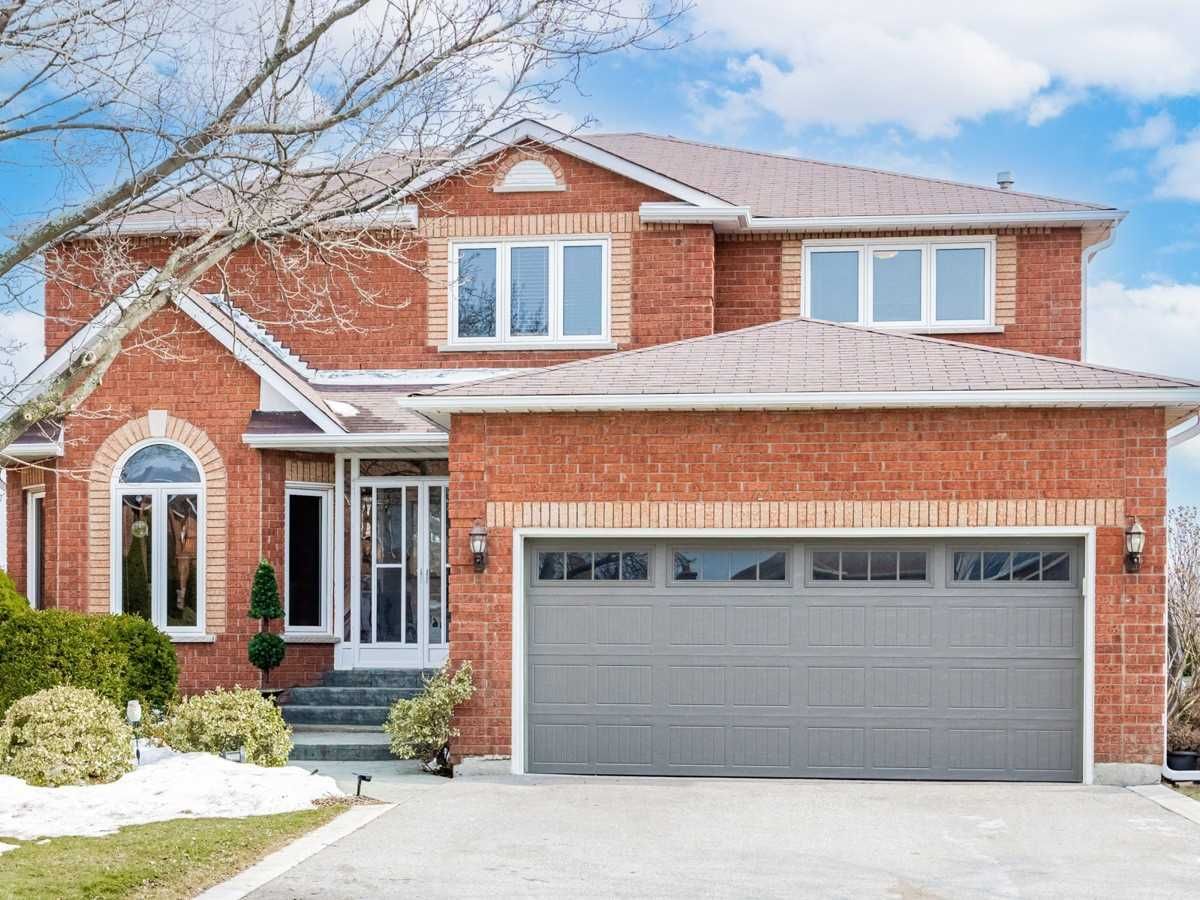$1,590,000
$*,***,***
4-Bed
3-Bath
3000-3500 Sq. ft
Listed on 3/22/23
Listed by KELLER WILLIAMS REFERRED URBAN REALTY, BROKERAGE
Large Executive Family Home Located In Oakville's Desirable Clearview Neighbourhood. Beautifully Maintained 3000+ Sqft Four-Bedroom Home Features A Bright And Welcoming Layout With Large Principal Rooms Including A Separate Dining Room, Formal Living, Office, Family Room And An Eat- In Kitchen. A Spacious Primary Suite With Large Windows, Walk-In Closet And Ensuite Oasis. Upstairs Includes Three Additional Large Bedrooms. Finished Basement Rec Room With Back Yard Walk Out, Storage, Workshop And Cold Room. A Fully Fenced Yard And Deck Provide The Perfect Space To Relax. A Short Walk To A Network Of Neighbourhood Trails, Parks, And Schools: James W. Hill Elementary (Jk-Gr08 And French Emersion) And St Luke's Catholic School (Jk-Gr08). Close Proximity To Transit, Highways, Clarkson Go, Downtown Oakville, And Oakville Trafalgar High School.
Stainless Steel Fridge, Stove, Dishwasher, Microwave, Basement Oven, Washer & Dryer, All Light Fixtures & All Window Coverings.
W5982067
Detached, 2-Storey
3000-3500
9
4
3
2
Attached
4
Central Air
Fin W/O
Y
Y
Brick
Forced Air
Y
$6,466.00 (2022)
114.82x44.53 (Feet) - Uneven Rectangular
